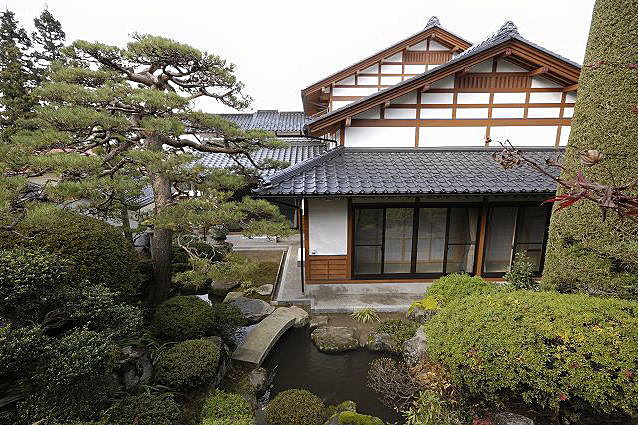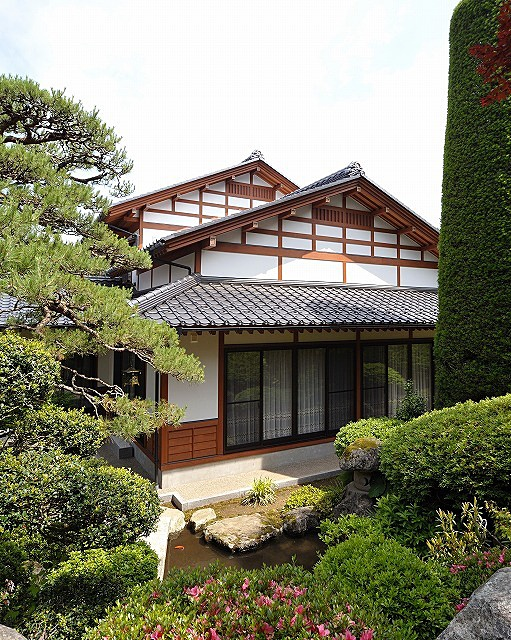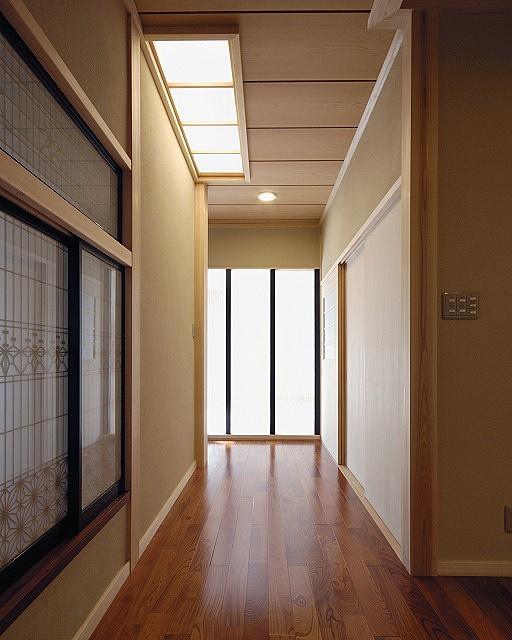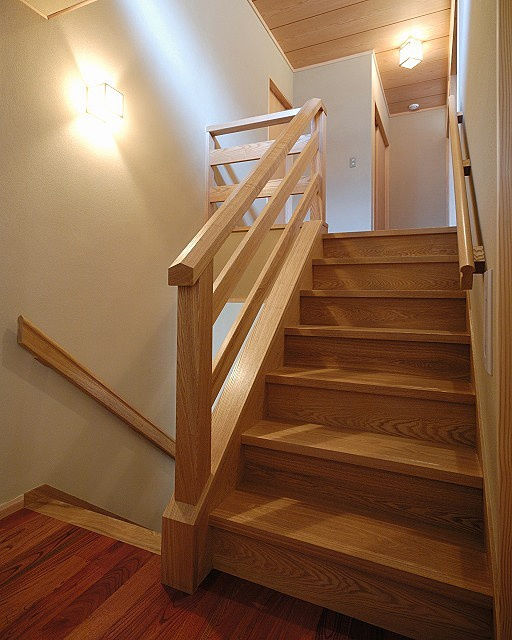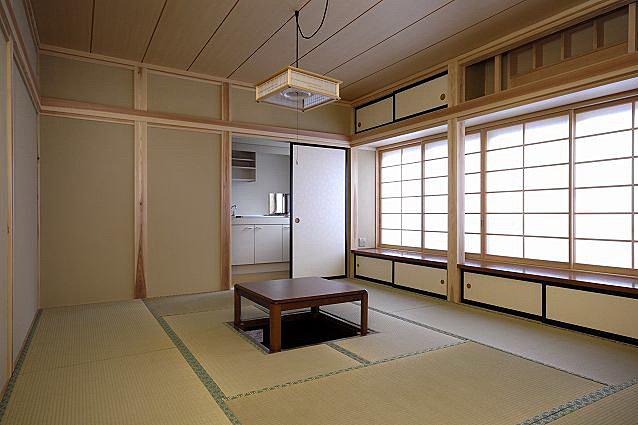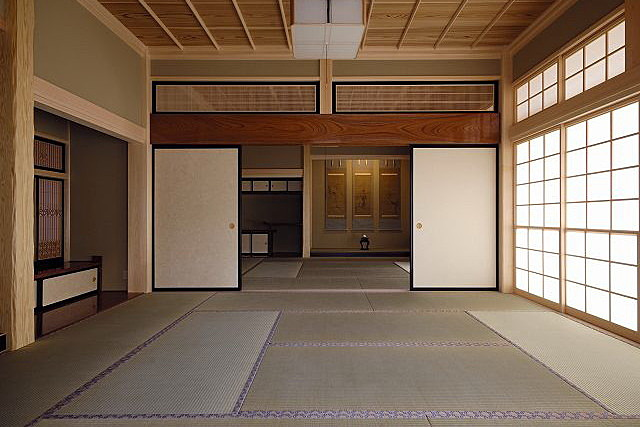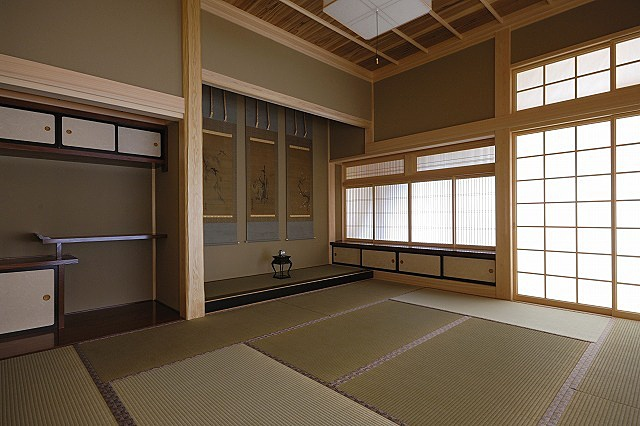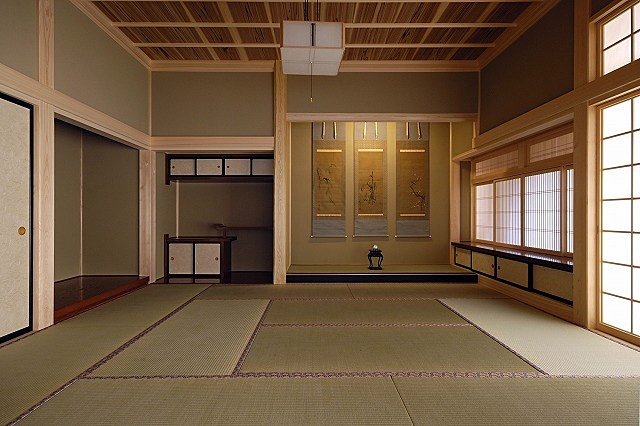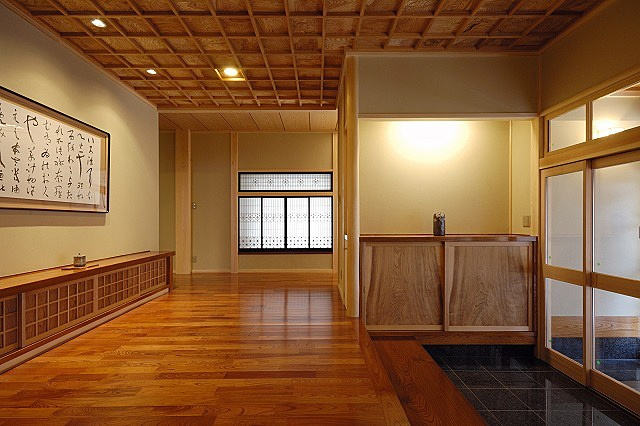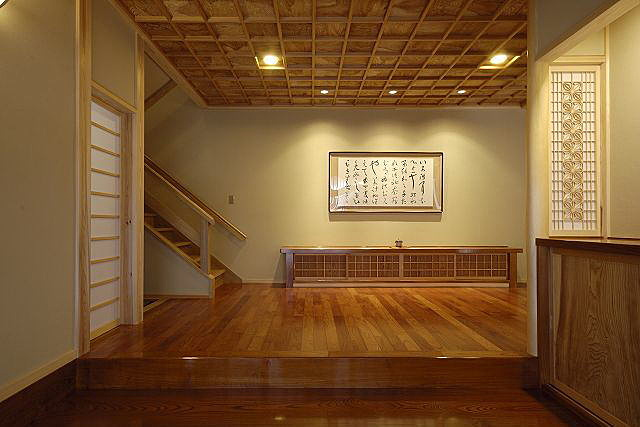
COOL JAPAN HOUSE
Completely Free-design and Custom-built House
瓦屋根の家
Classic Tiled house
Yamanouchi Town, Nagano Prefecture
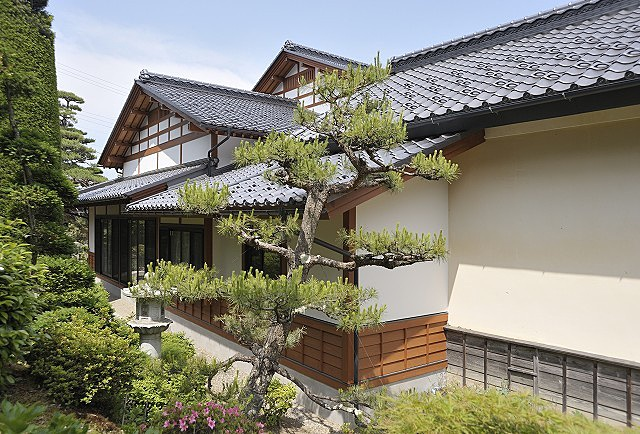
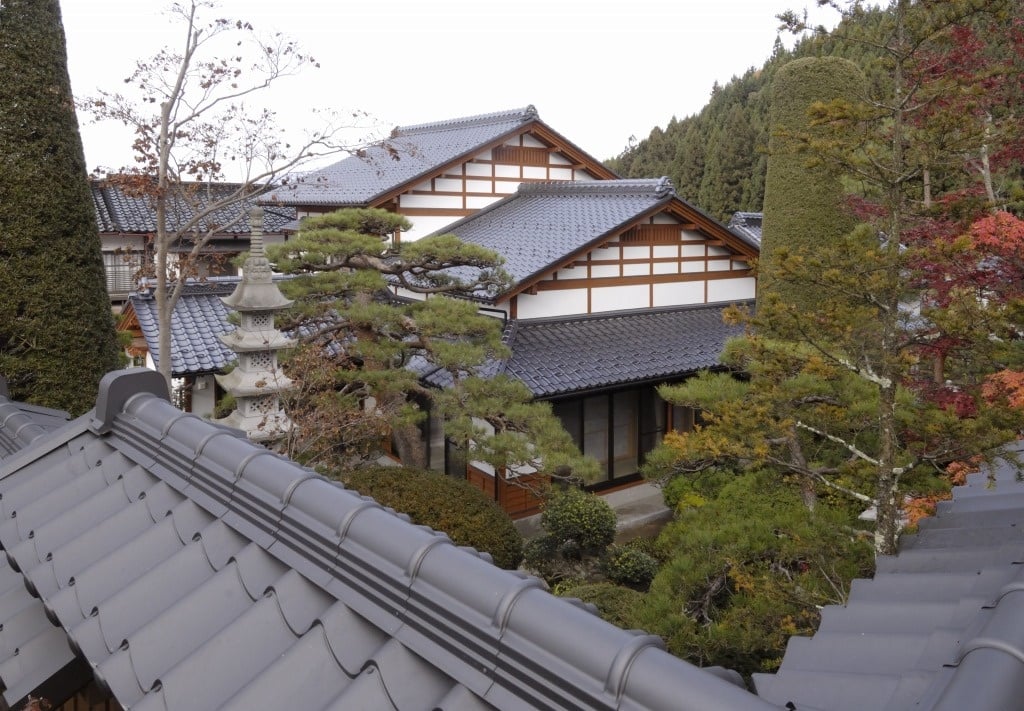
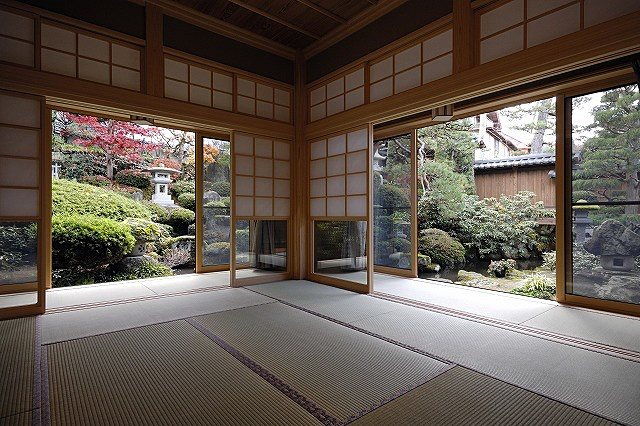
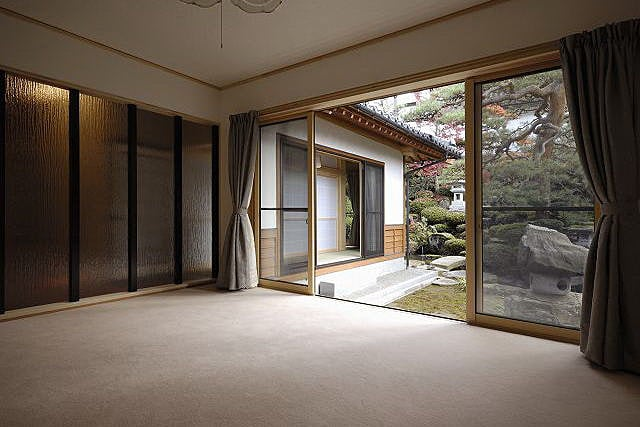
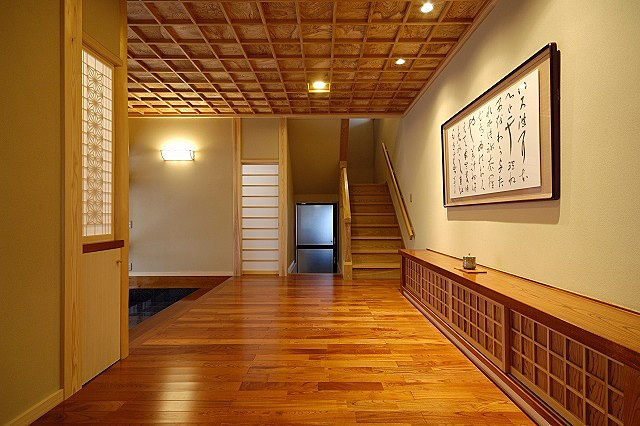
TILES 8
TILES 9
TILES 6
TILES 1
TILES 3





RESIDENTIAL ・ House with a tiled roof
Design and construction: Custom-built homes
Completed: November 2008
Structure: 2-story wooden building
Floor area: 248.43㎡ (75.15 tsubo)
Features:
- Granite-clad entrance (porch)
- Solid Zelkova board (hall)
- Japanese-style room: Cedar (floor pillars and hangings), Zelkova (floor boards and frames)
This custom-built home, featuring a traditional tiled roof, offers elegant Japanese-style living for two large families amidst nature’s blessings and a beautiful garden. The entrance hall boasts a grand coffered ceiling and an open space that warmly welcomes visitors. The adjoining Japanese-style rooms, crafted from abundant cypress wood, provide a serene setting for gatherings. Despite the cold region, this home adheres to traditional Japanese construction techniques, combining elegance with practicality.
