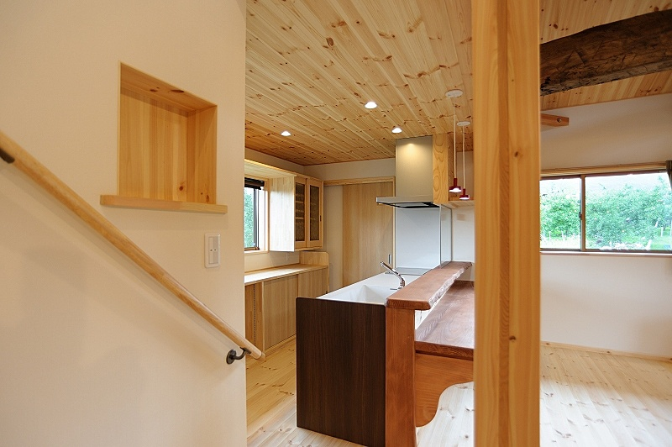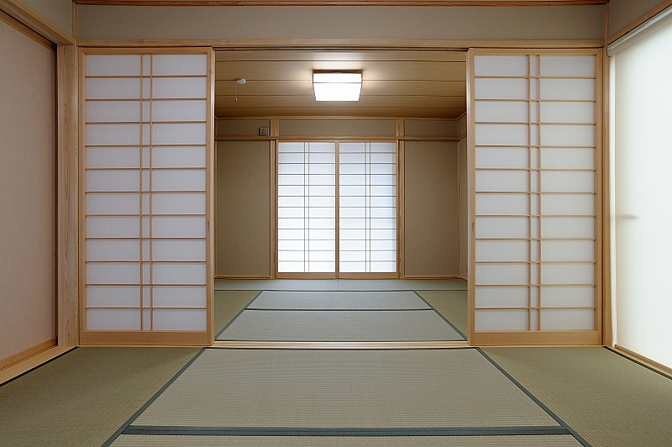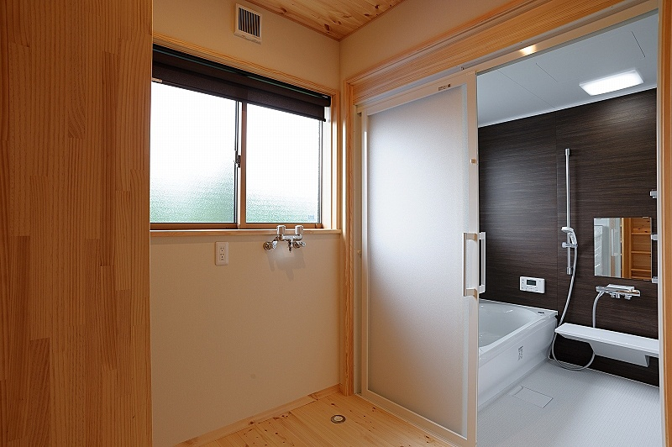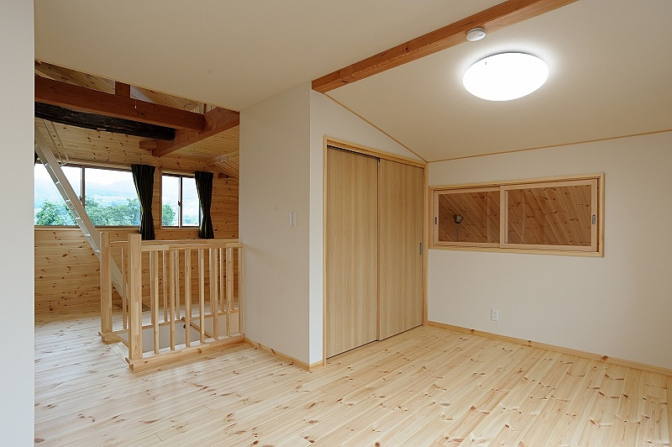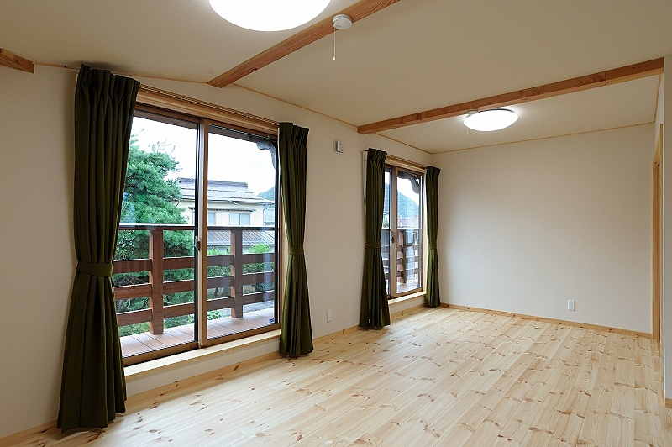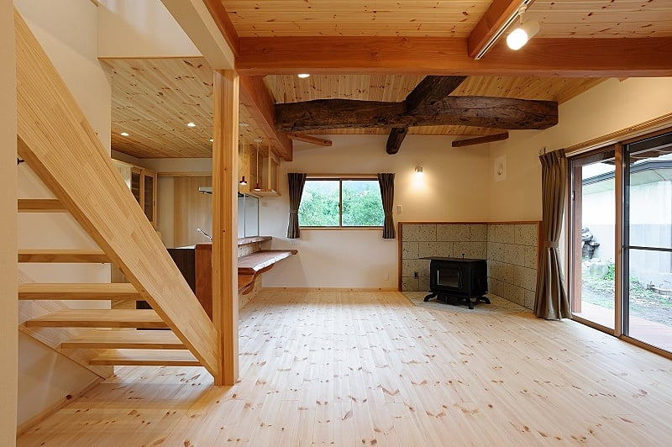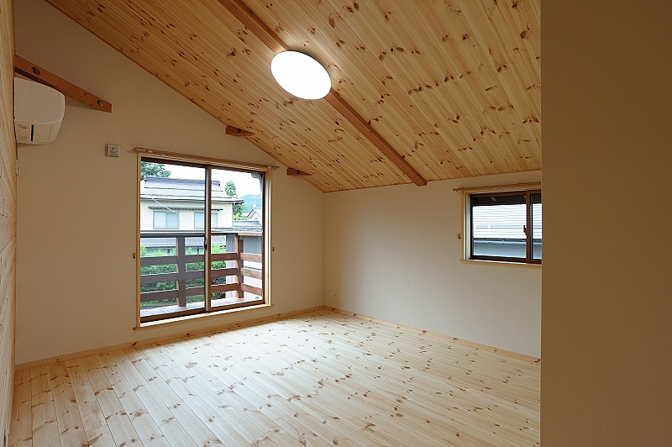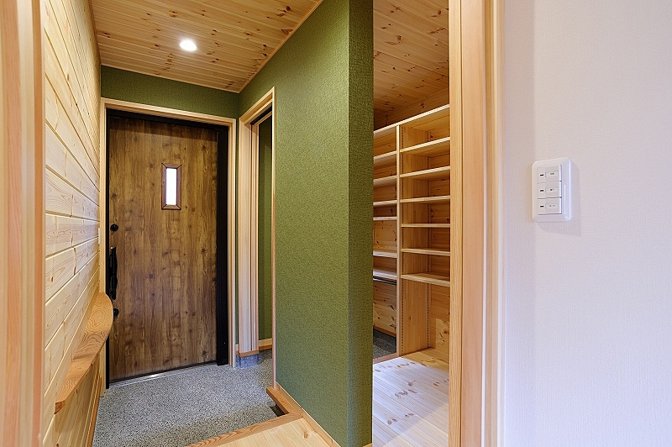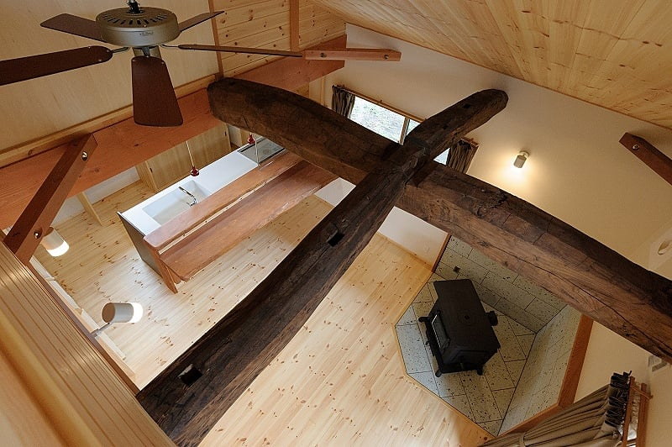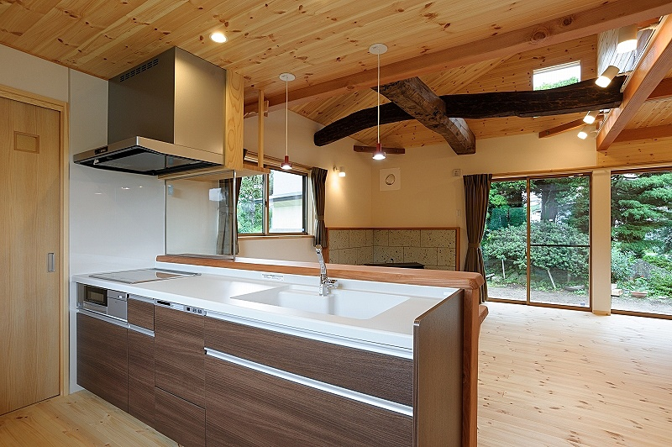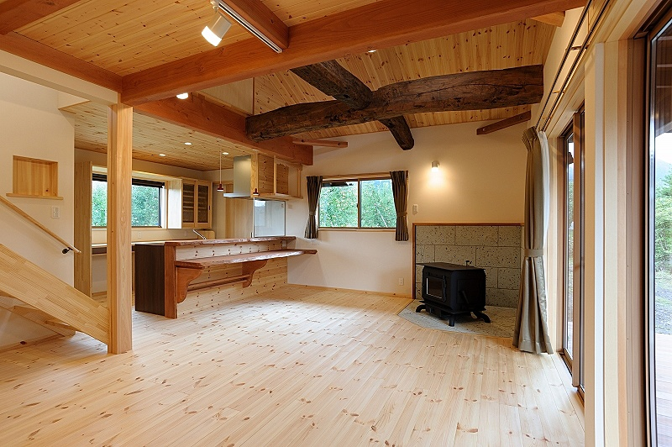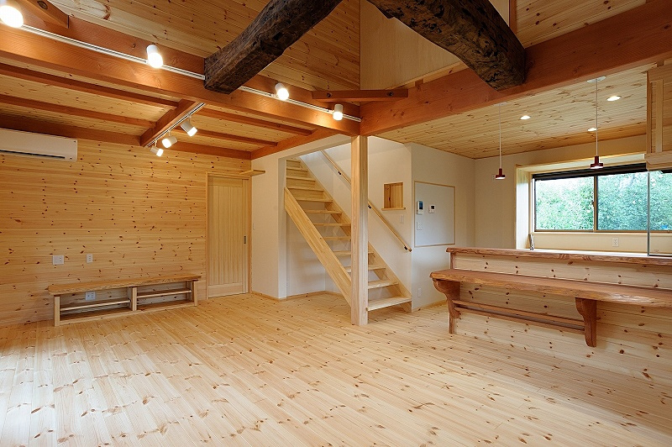
COOL JAPAN HOUSE
Completely Free-design and Custom-built House
山荘風の家
"Sansou" Style House
Yamanouchi Town, Nagano Prefecture
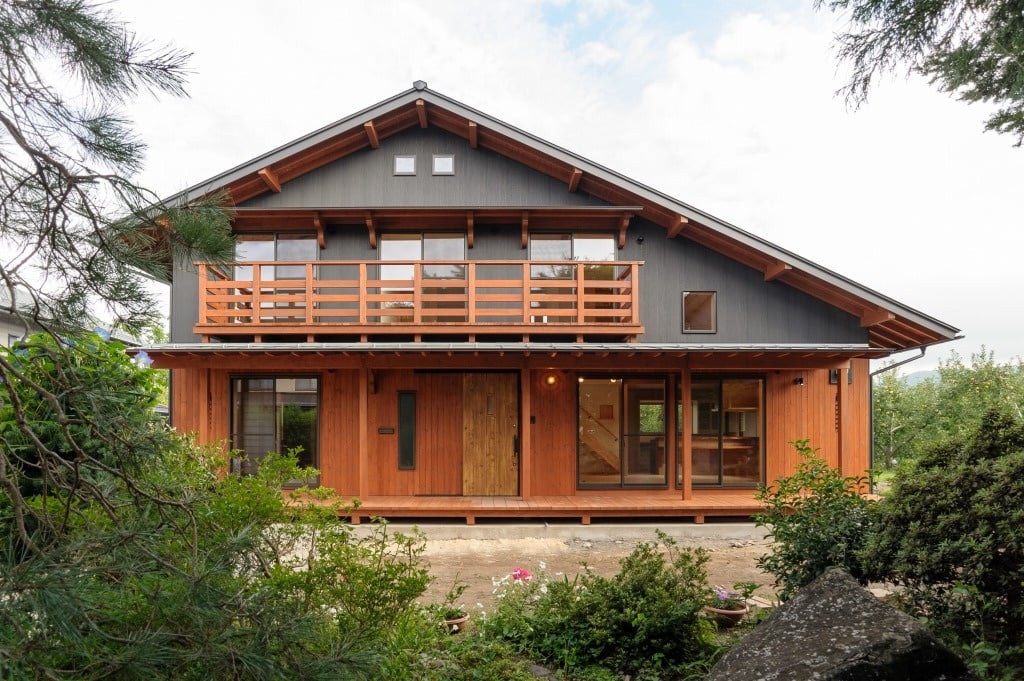

























RESIDENTIAL ・ "sansou" style house
Design and construction: Custom-built homes
Completed: September 2016
Structure: 2-story wooden building
Floor area: 143㎡ (43.3 tsubo)
Flooring: Solid pine flooring
This custom-built home features an impressive, simple, large U-shaped roof that blends in with Mount Takayashiro and the rural countryside that spreads out around its base.
The guesthouse is equipped with an original wood stove made by a local Nagano blacksmith. A small window is provided in the hideaway loft, allowing the view of Mt. Takayashiro through which you can enjoy the seasonal scenery like a framed painting.
The entrance porch is integrated with the eaves, and the wooden deck that connects the inside and outside is a great place for the outdoor-loving family to enjoy their hobbies and relax. The interior is also finished in a mountain cabin style with plenty of solid wood. The zelkova beams were removed from the previous house and reused as decorative beams in the living room of the new home. The zelkova makes a strong presence on the sloped ceiling.
In addition, in anticipation of living with the parents in the future, a separate Japanese-style room with two adjacent rooms was installed on the first floor.

