
COOL JAPAN HOUSE
Completely Free-design and Custom-built House
真壁の家
Makabe House
Takayama village, Nagano Prefecture
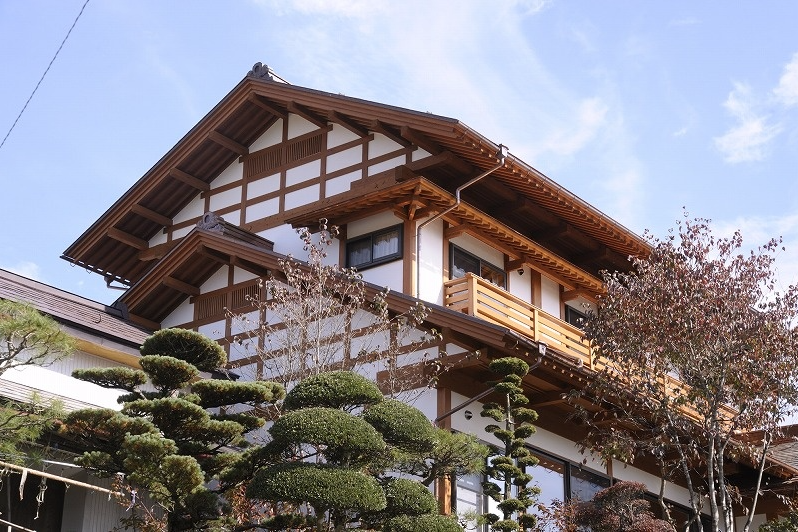
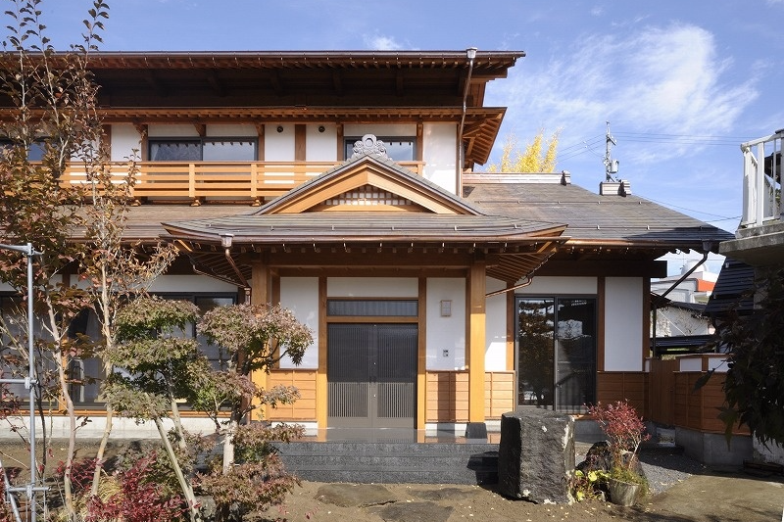
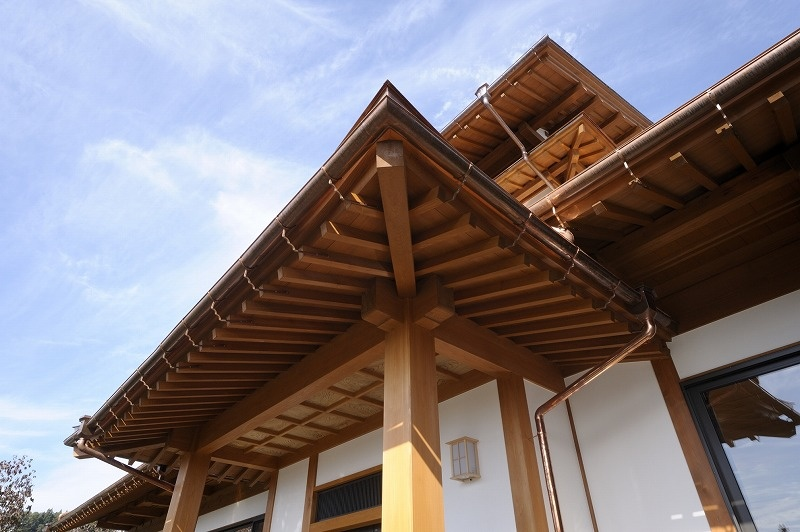
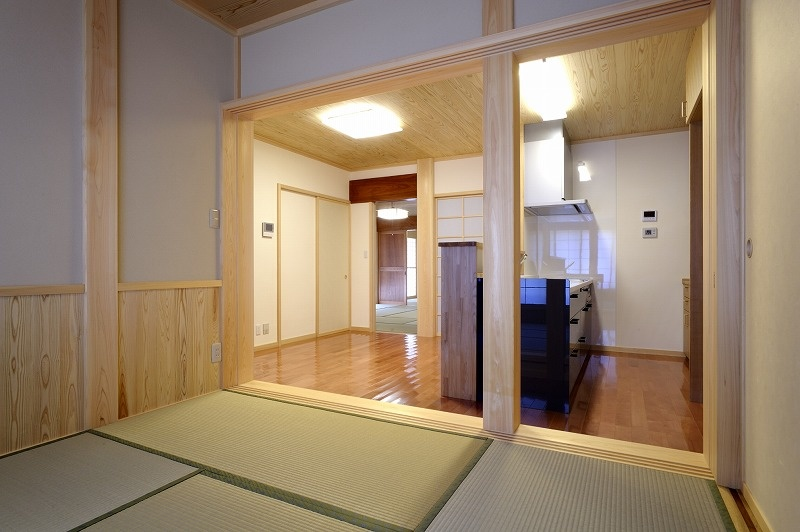
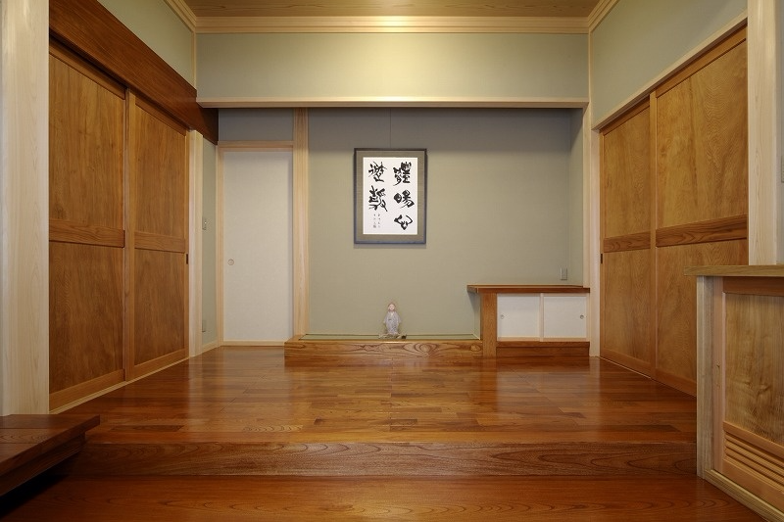
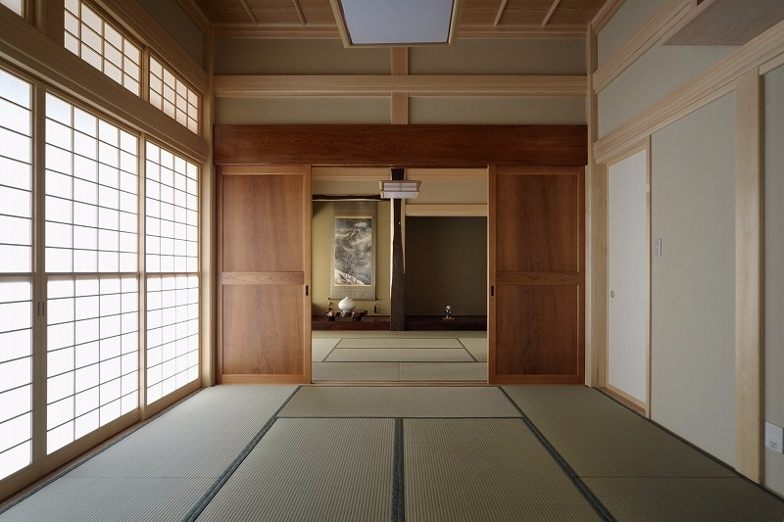
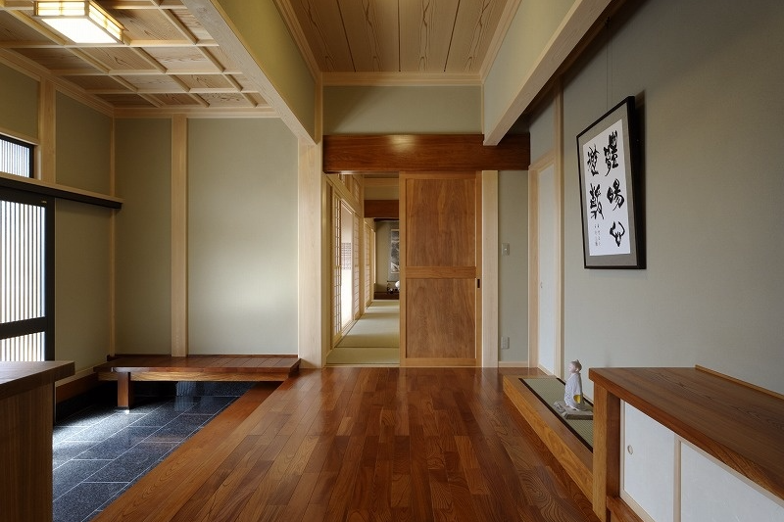
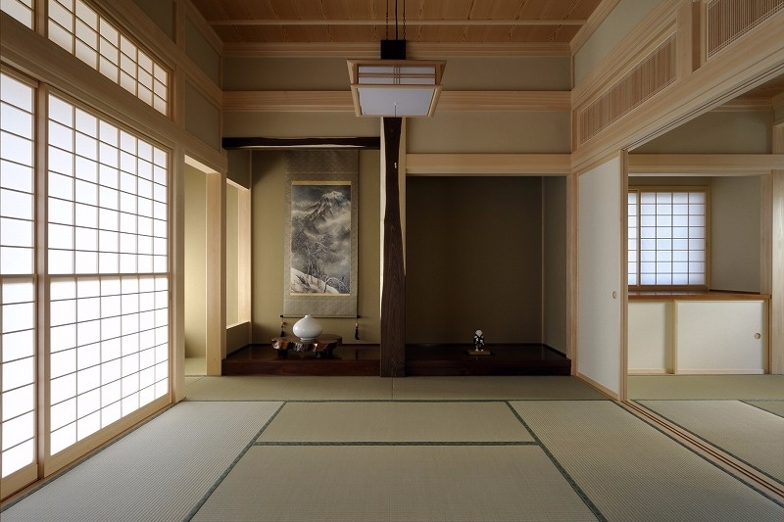
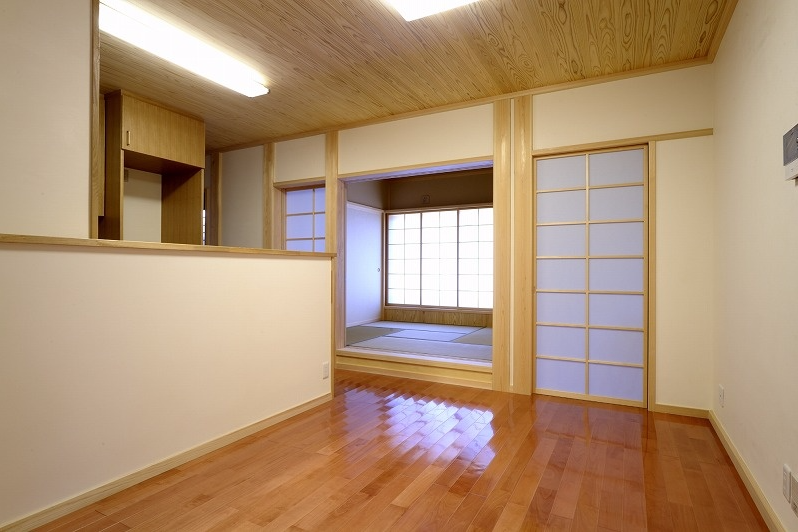









RESIDENTIAL ・ House made of "Makabe"
Design and construction : Custom-built homes
Completed : November 2011
Structure : Two-story wooden building
Floor area : 214.28㎡ (64.83 tsubo)
Construction site : Iizuna Town, Nagano Prefecture
One of the standout features of this home is its eaves, supported by Segai Tsukuri(船枻造り)system, which not only adds to the visual appeal but also provides practical benefits, such as protection from environmental factors such as wind, snow, and seismic activity.
The walls constructed in this house is “Makabe”(真壁), which is a finishing technique where columns and beams are left exposed on interior walls. It’s commonly used in Japanese-style rooms, often combined with materials like earthen plaster or lacquer to enhance humidity control. These walls emphasize durability and strength, creating a sense of security for the family living within. This attention to detail reflects a commitment to quality craftsmanship that prioritizes both style and substance.
Surrounded by the lush greenery of Nagano, the home seamlessly integrates with its natural environment. The design captures the essence of its setting, allowing residents to enjoy the tranquility and beauty of the outdoors from the comfort of their living spaces. This thoughtful approach to homebuilding ensures that the residence is not just a place to live, but a true reflection of a serene and harmonious lifestyle.








