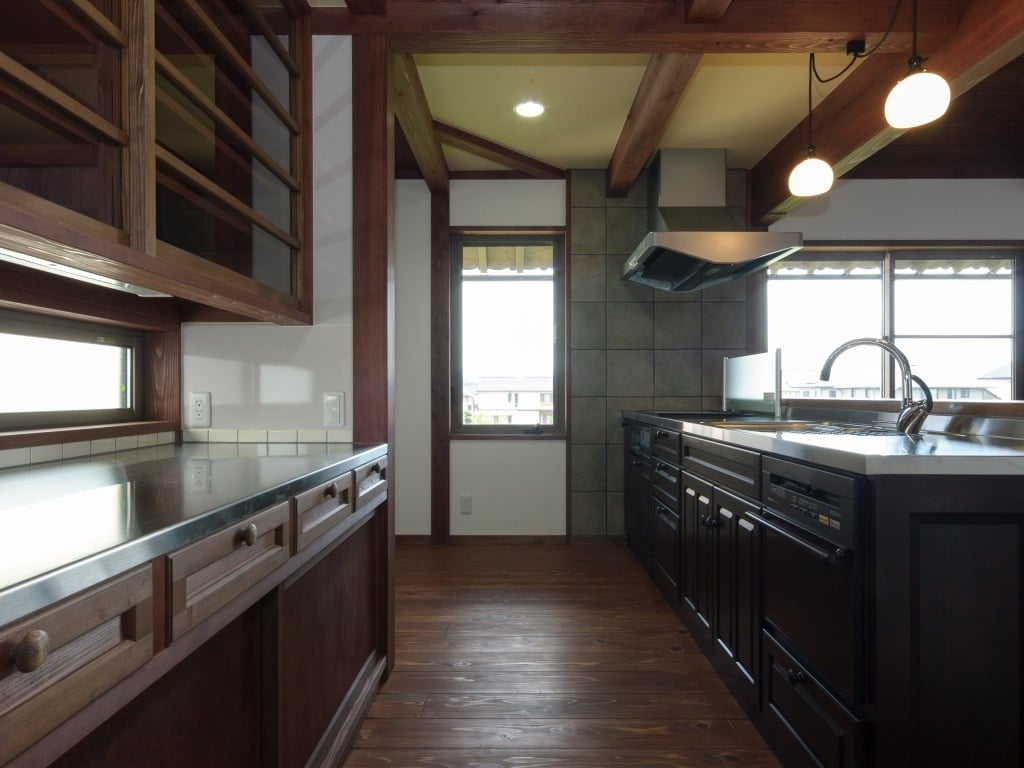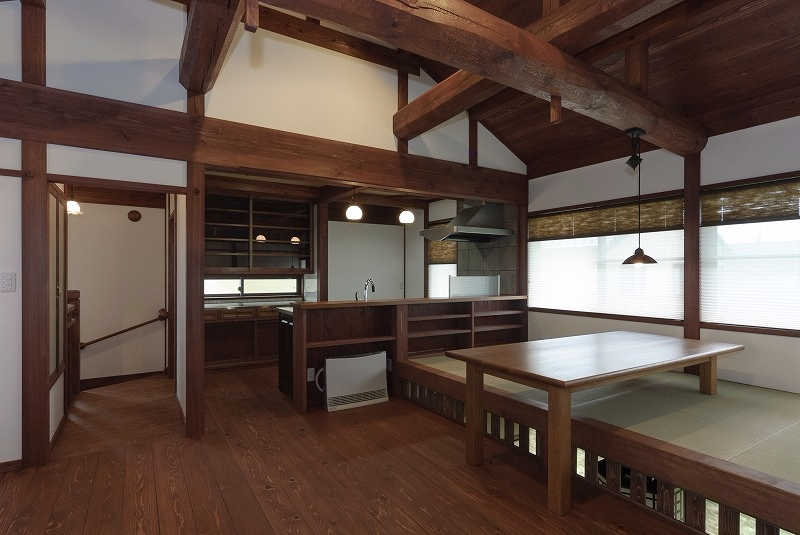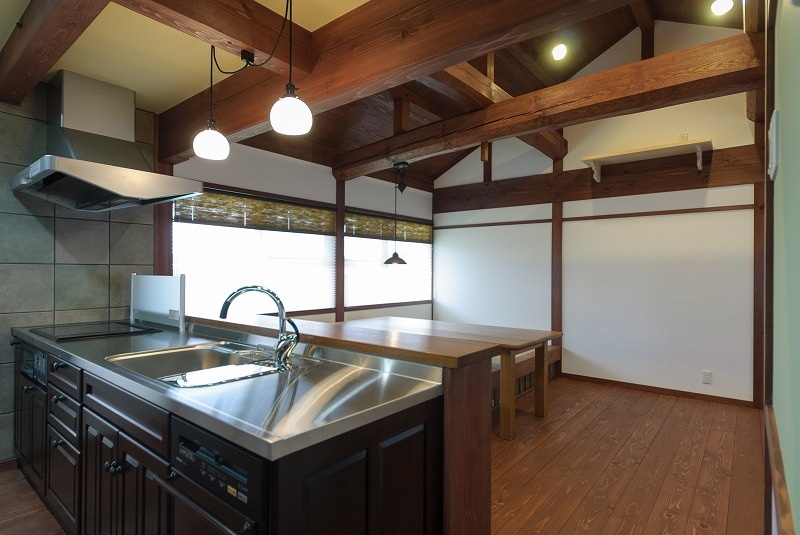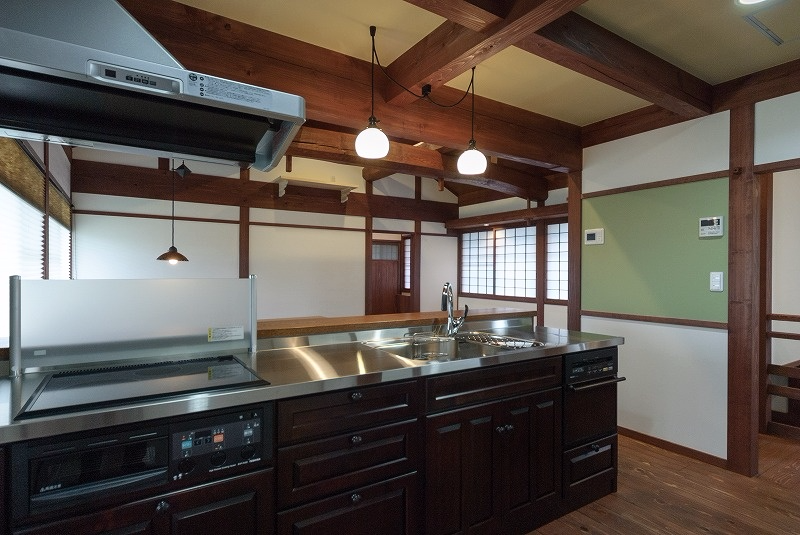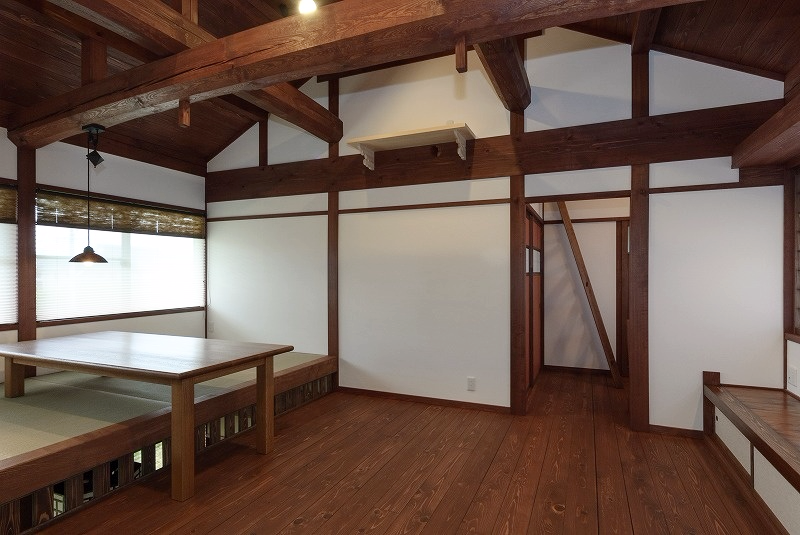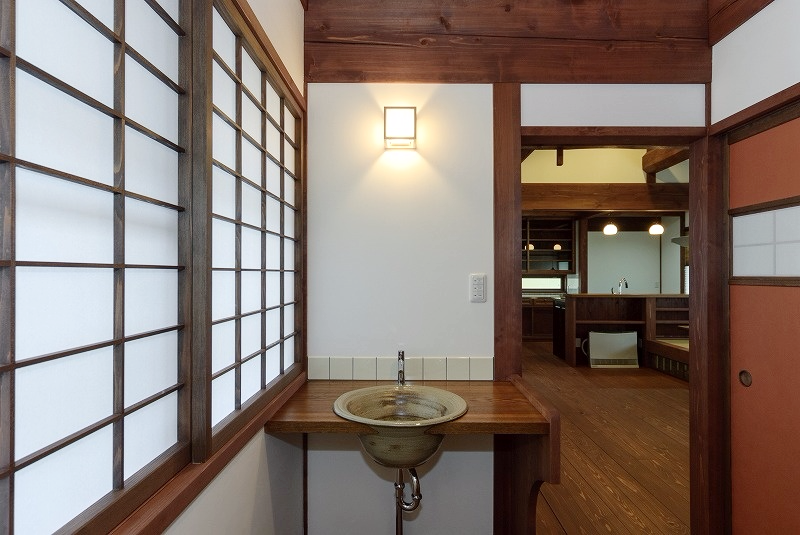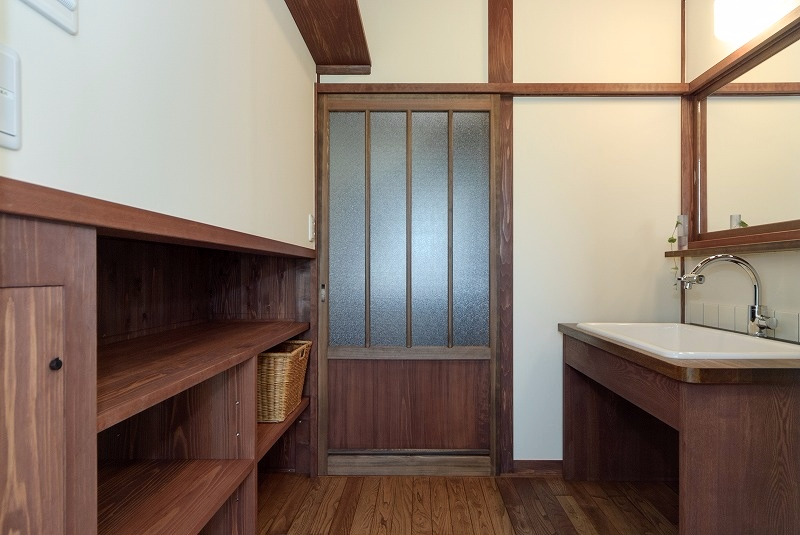
COOL JAPAN HOUSE
Completely Free-design and Custom-built House
古民家の家
Traditional house
nagano city, Nagano Prefecture
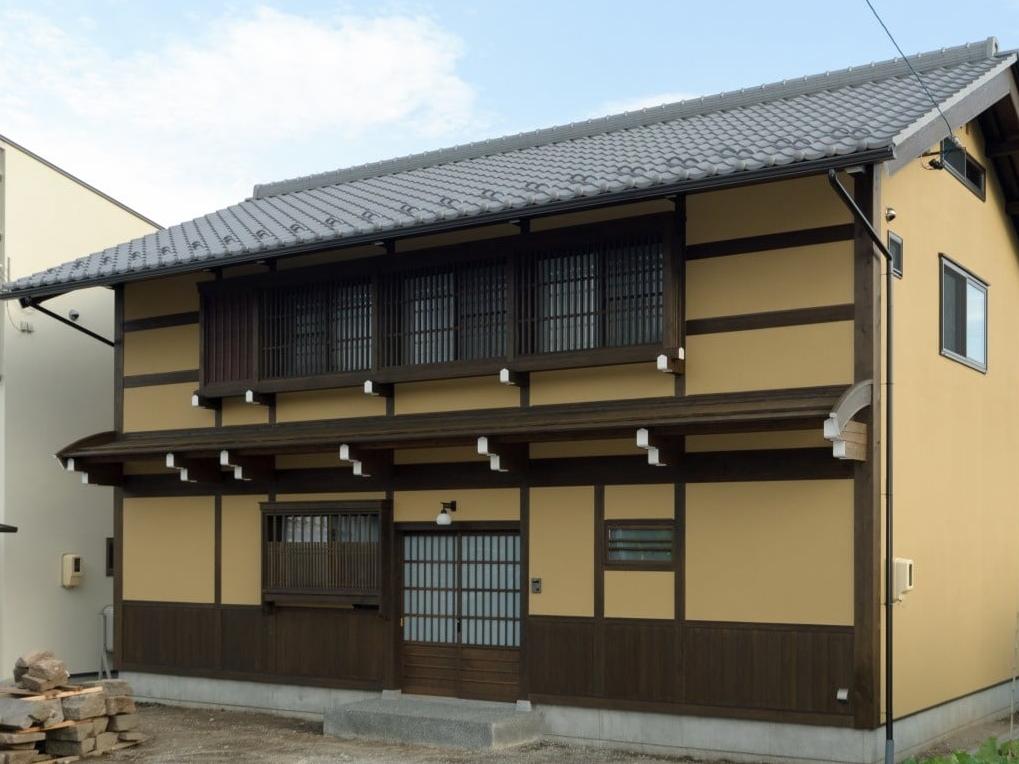
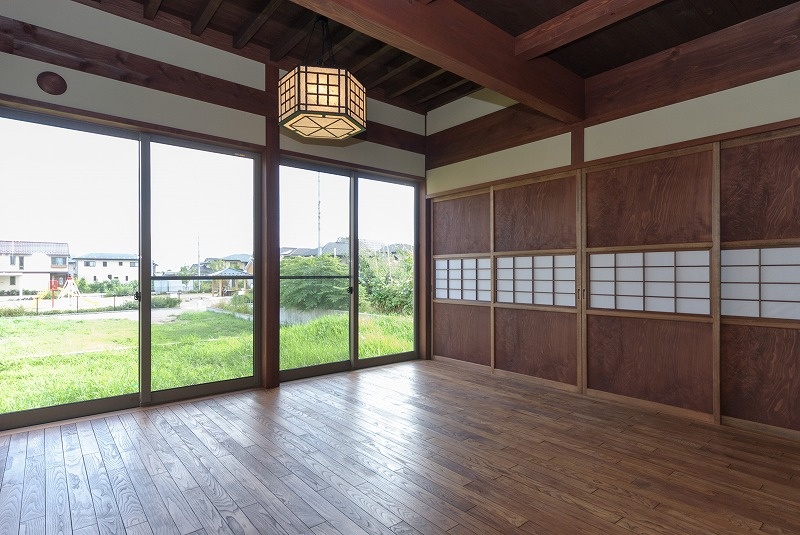
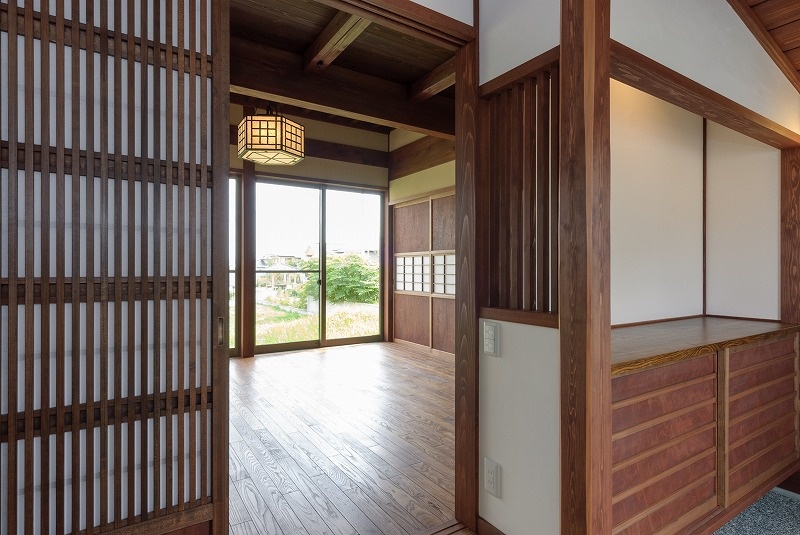
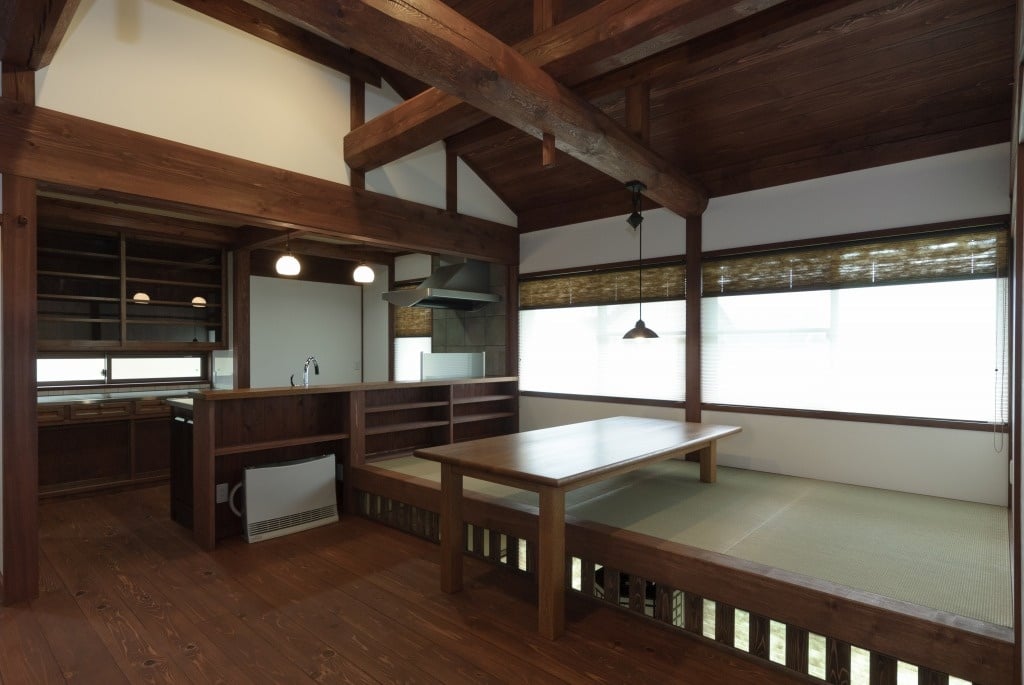
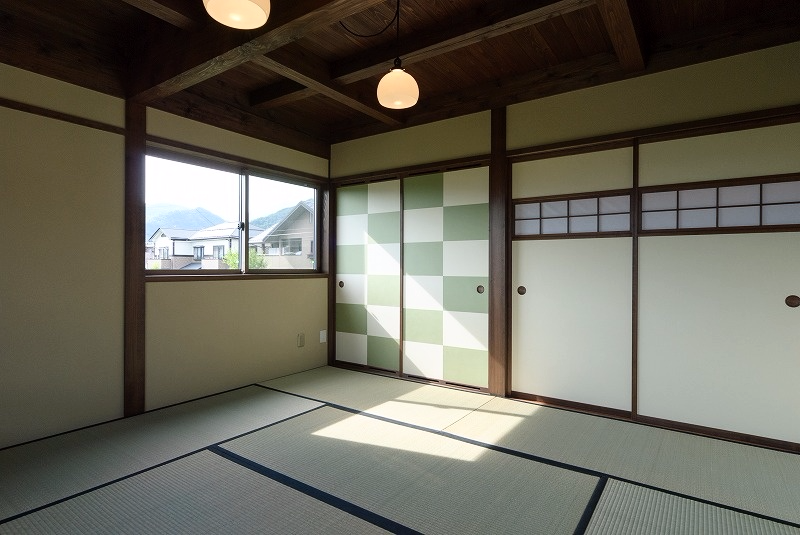





RESIDENTIAL ・ A traditional japanese-style house
Design and construction: Custom-built homes
Completed: December 2008
Structure: Wooden two-story building
Area: 109.06㎡ (32.99 tsubo)
Design and supervision: Ando Architectural Design Studio
This custom-built home, completed in December 2008 and designed by Ando Architectural Design Studio, is a wooden two-story building located in Nagano City, Nagano Prefecture. Spanning 109.06 square meters (32.99 tsubo), the house captures the essence of traditional Japanese architecture with a quiet, calming atmosphere reminiscent of old-style Japanese homes.
The design emphasizes simplicity and elegance, using natural materials to create a space that feels both authentic and serene. Notably, the walls are made from Kyo Juraku (京ジュラク) plaster, a natural material that not only enhances the aesthetic but also promotes a healthy living environment. This home combines traditional design with modern comfort, offering a peaceful retreat in harmony with nature.

