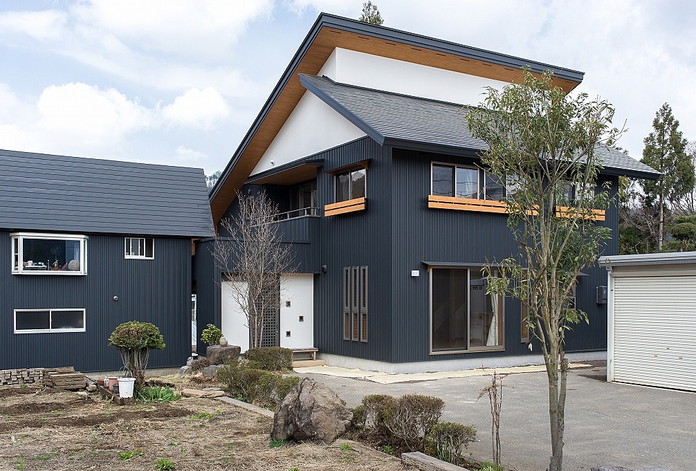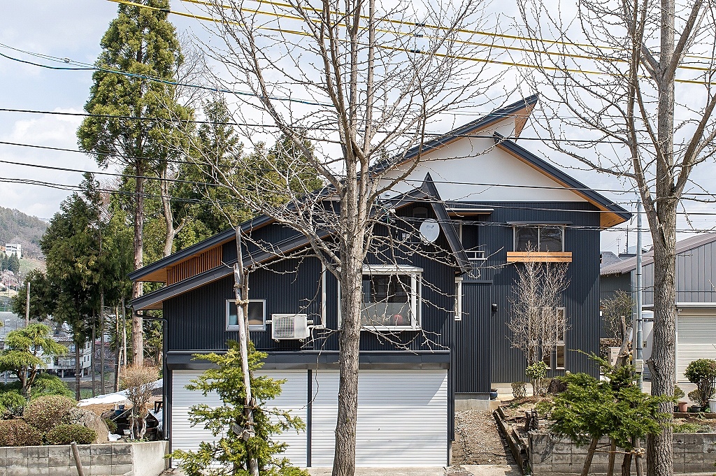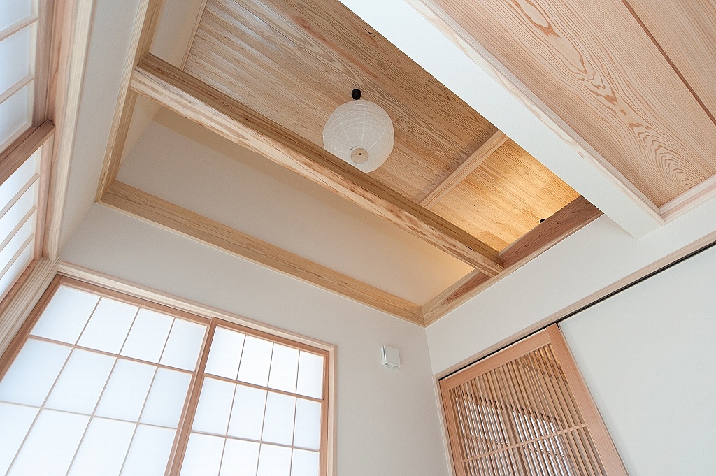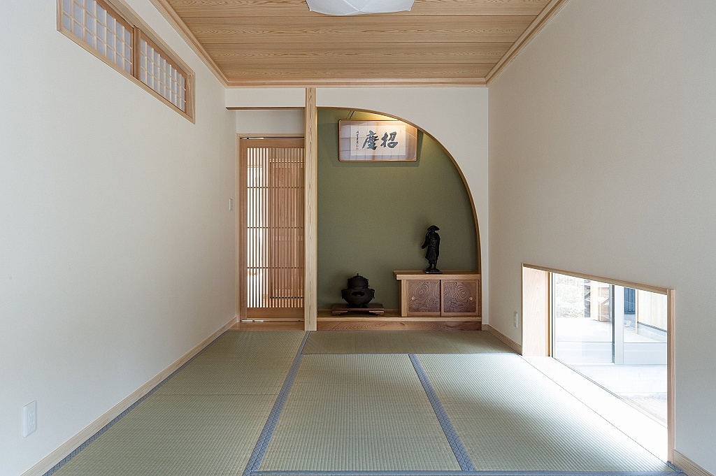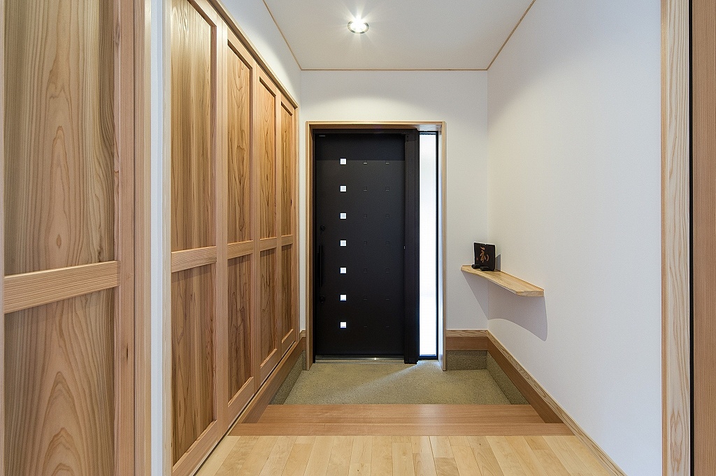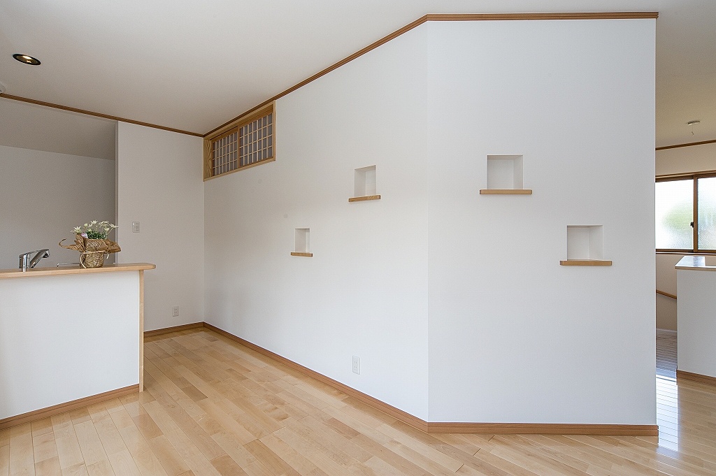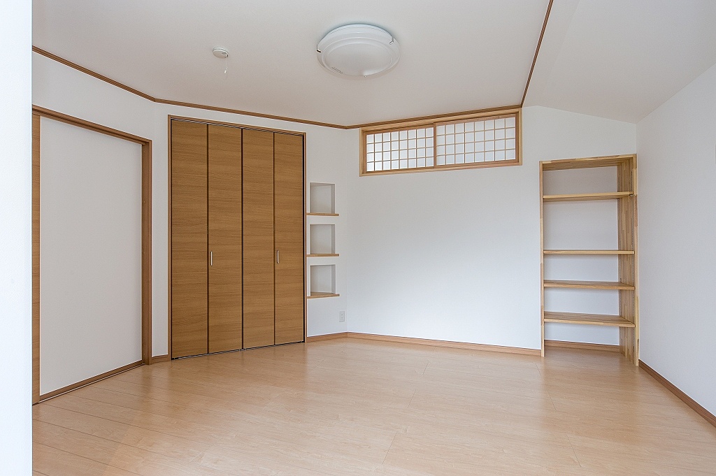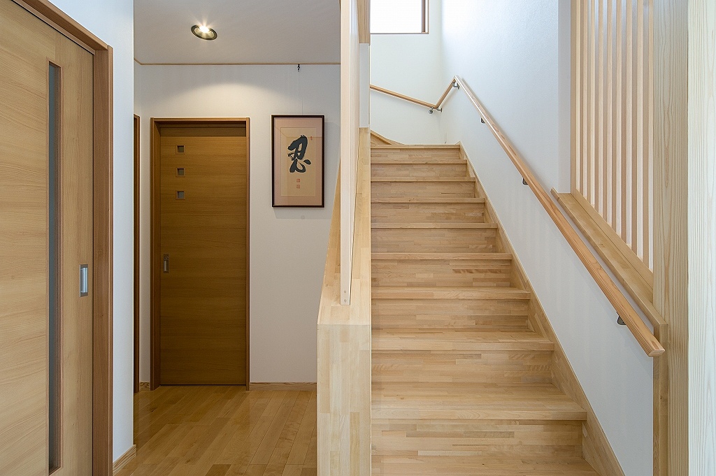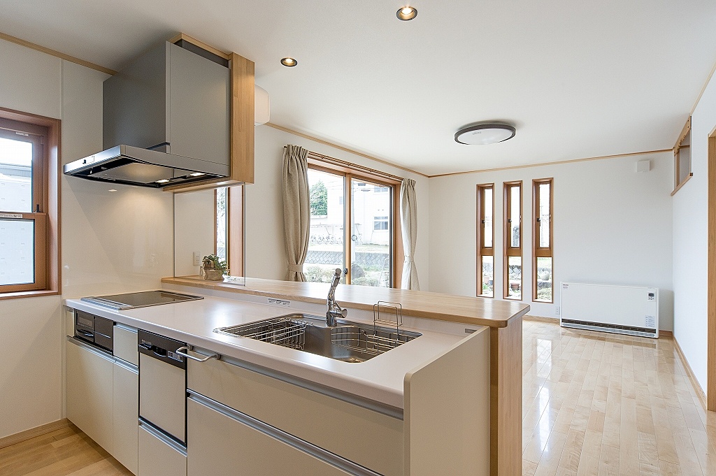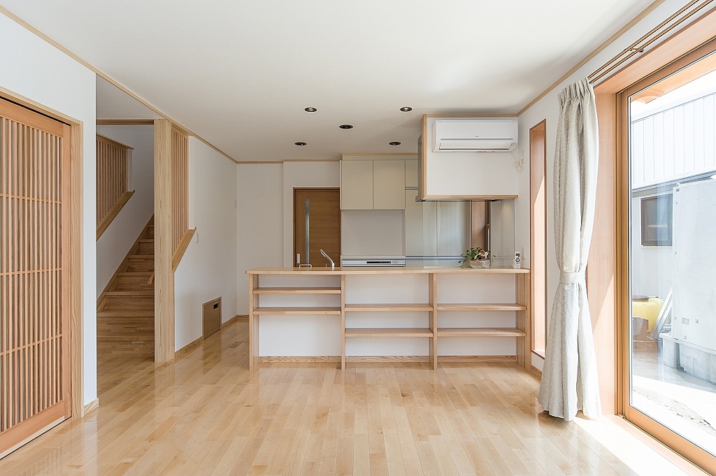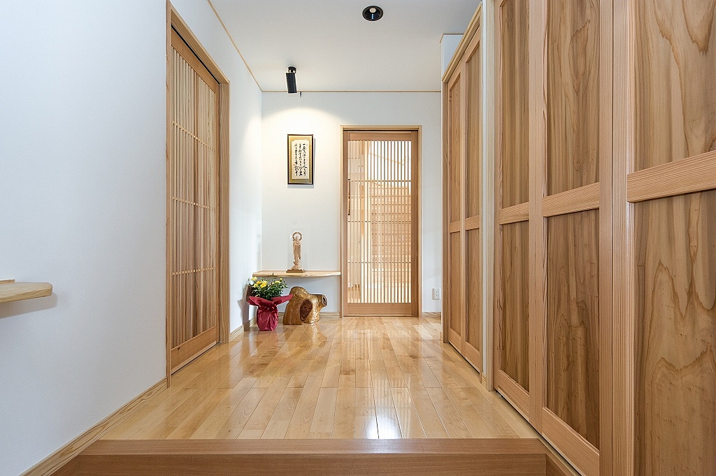
COOL JAPAN HOUSE
Completely Free-design and Custom-built House
雪国の家
Iiyama Snow Lodge
Iiyama CITY, Nagano Prefecture
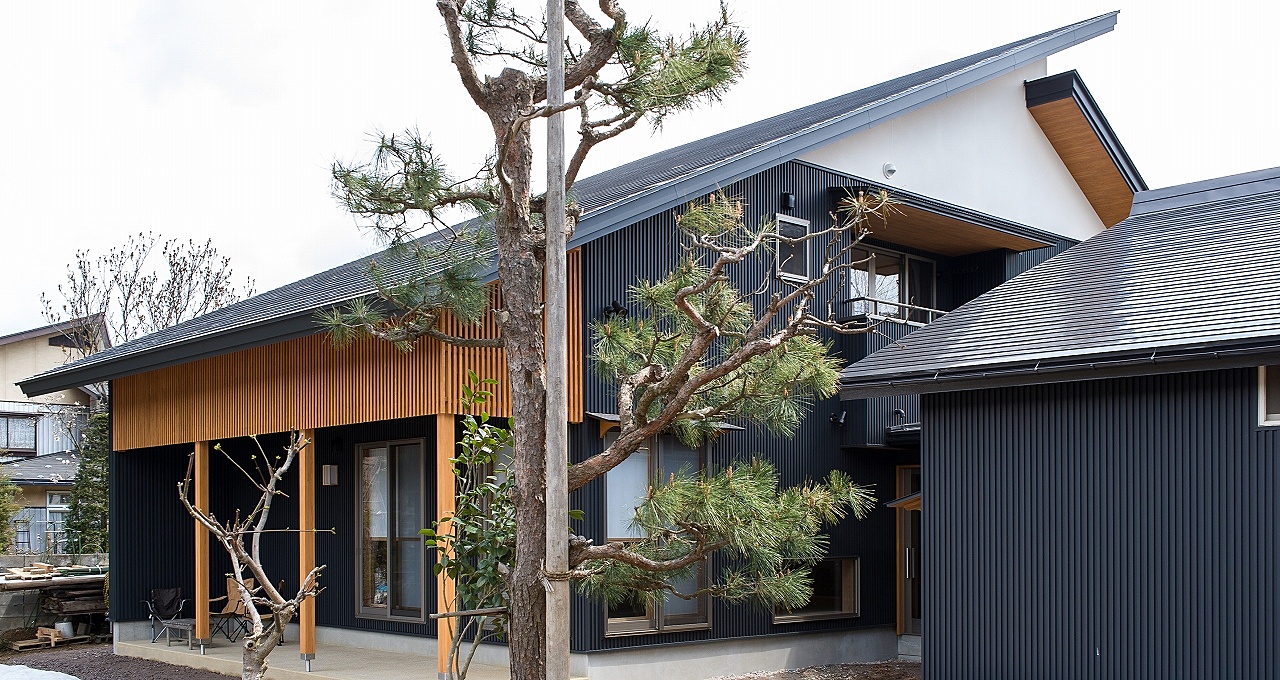
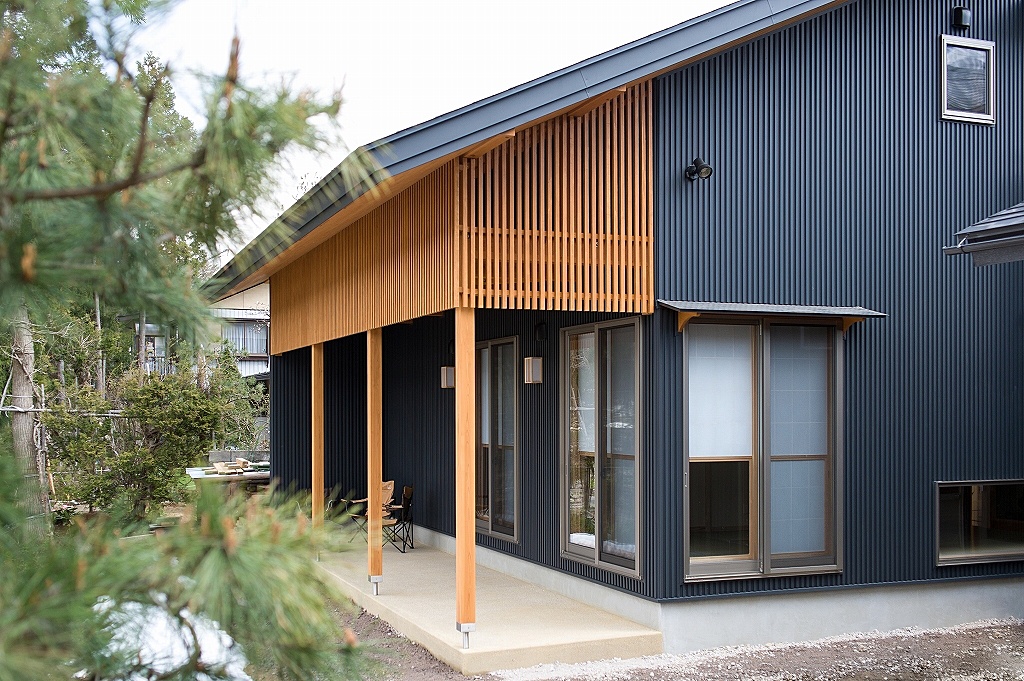
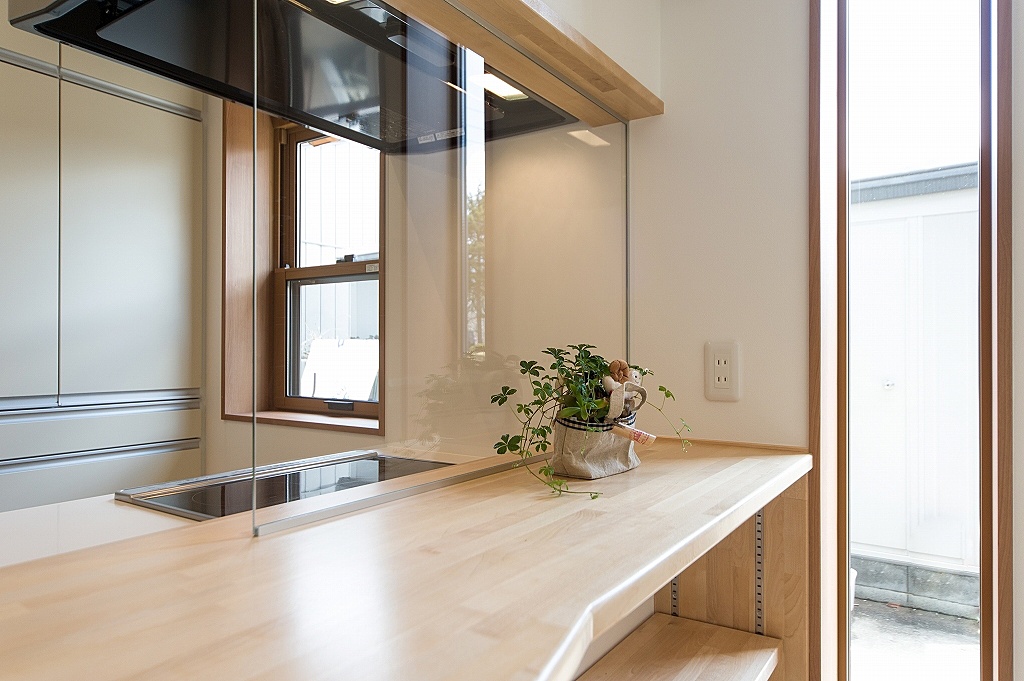
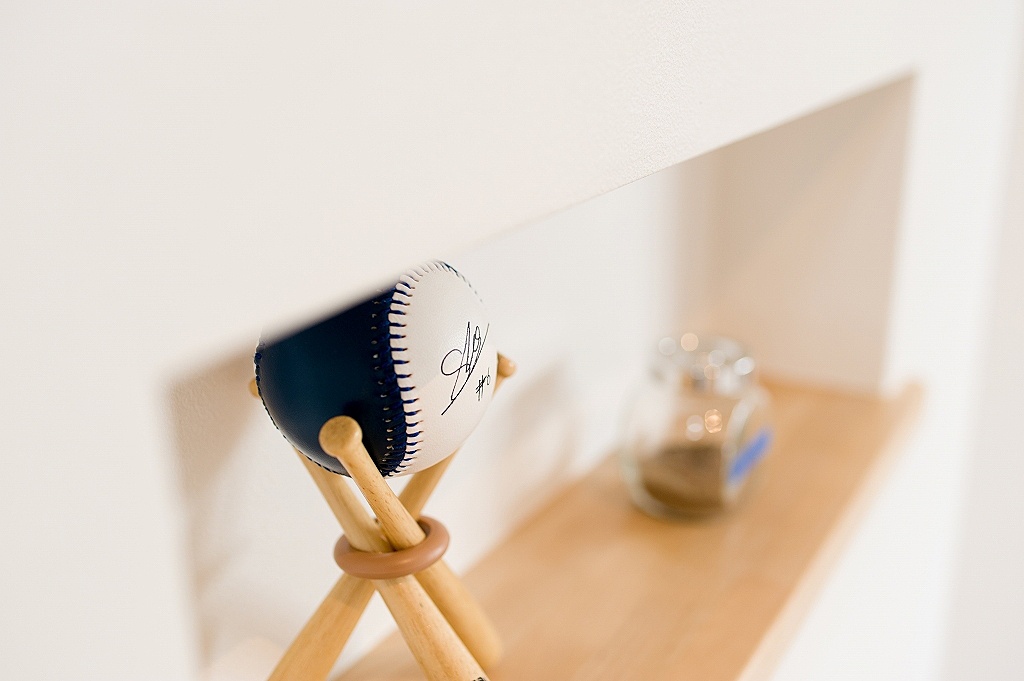
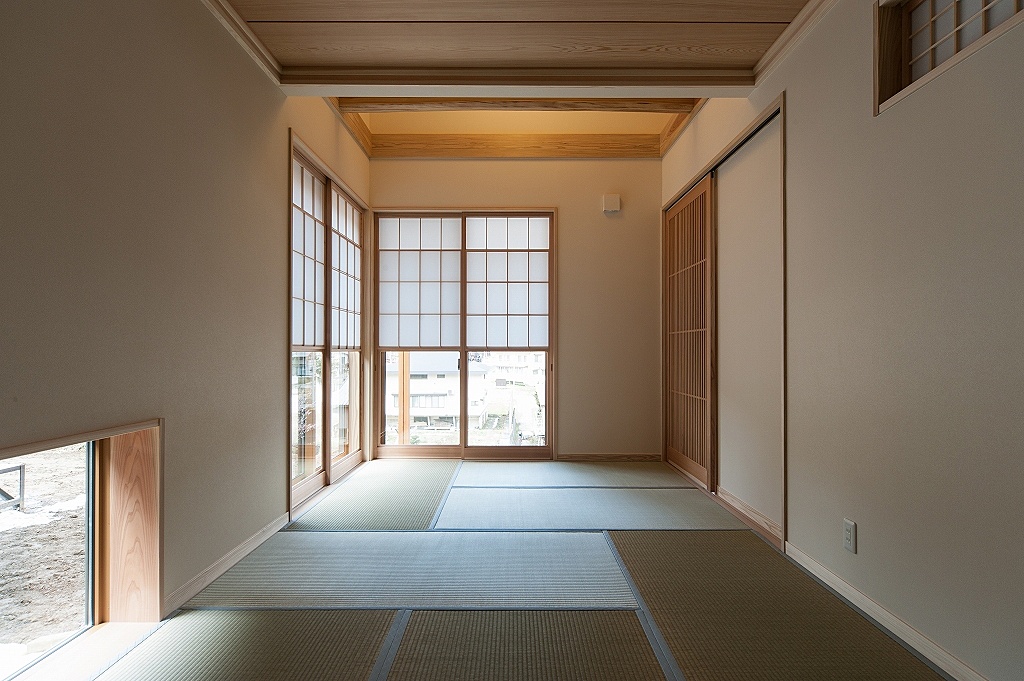
201305281124334623
201305231832428716
201305231835049397
201305231839138009
201305231833358763





RESIDENTIAL ・ a Spacious duplex blending warmth with snow
Design and construction : Custom-built homes
Completed: April 2013
Structure: Wooden two-story house/two-generation home
Floor area: 185.01㎡ (55.97 tsubo)
Flooring: Cherry solid wood flooring
Features:
- Duplex design with ample storage space
- Roof: GL steel plate with fluorine coating, single-layer
- Exterior: GL steel plate rib siding, with sections finished in elastic acrylic stucco
This spacious duplex home, designed to thrive in a snowy region, ensures warmth and comfort throughout the winter using three night-time electric storage heaters. The large, sloped roof minimizes snow removal efforts, reflecting thoughtful design for heavy snowfall areas. The residence blends harmoniously with the rich natural landscape and the snowy, temple-filled town of Iiyama.
