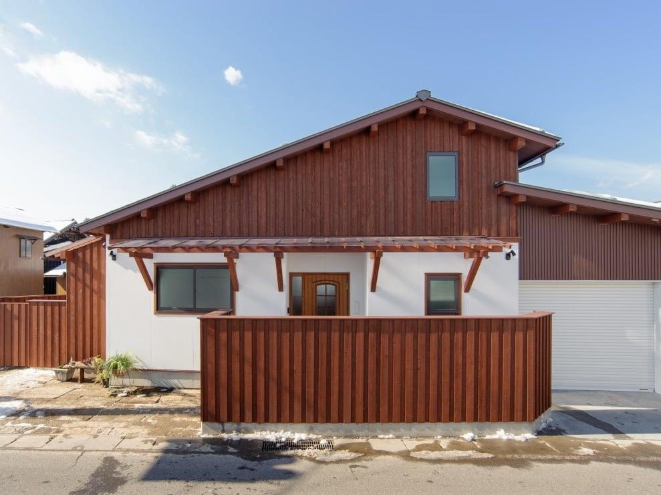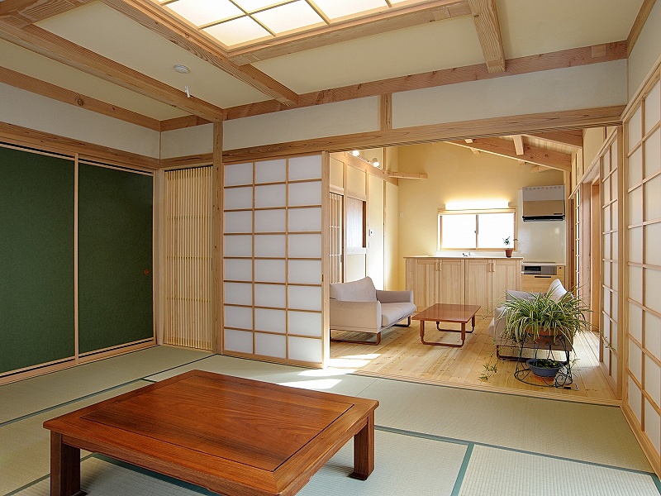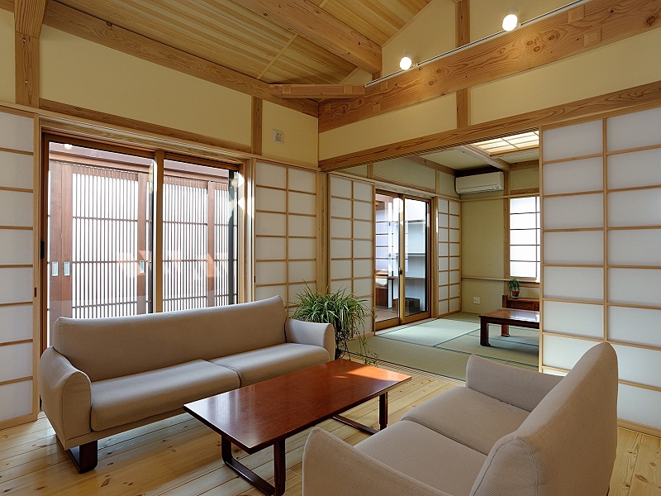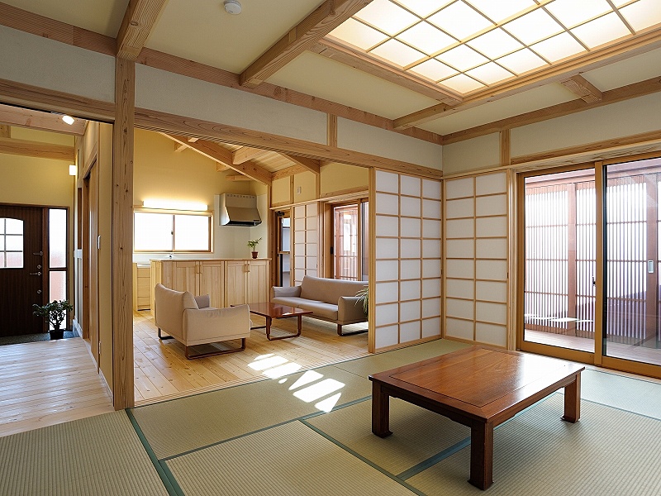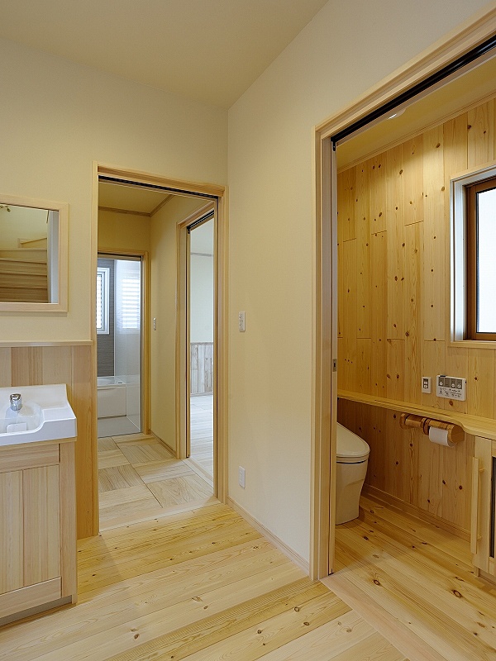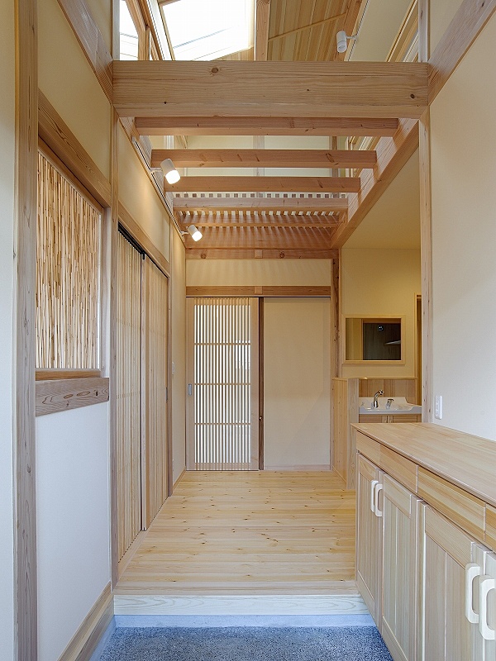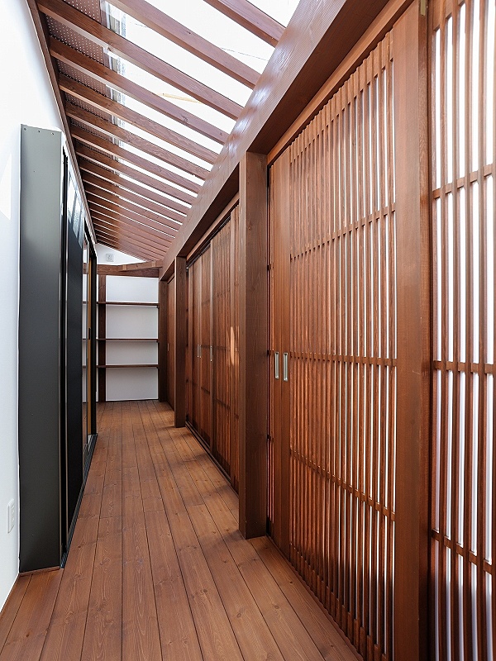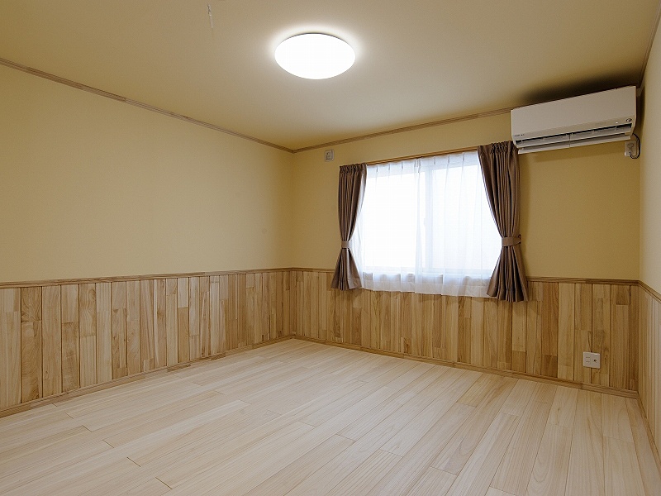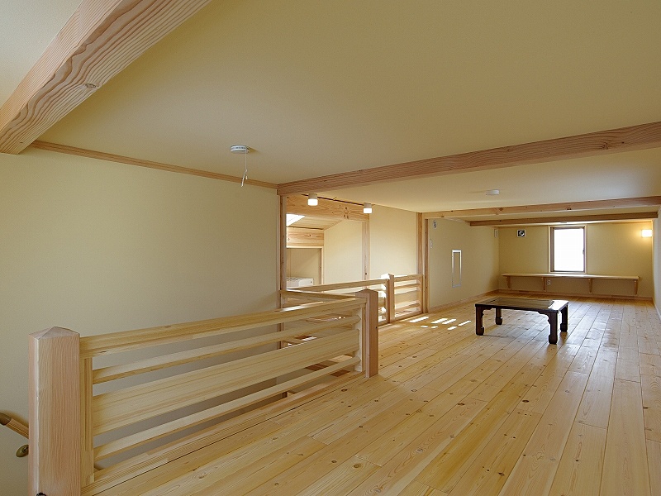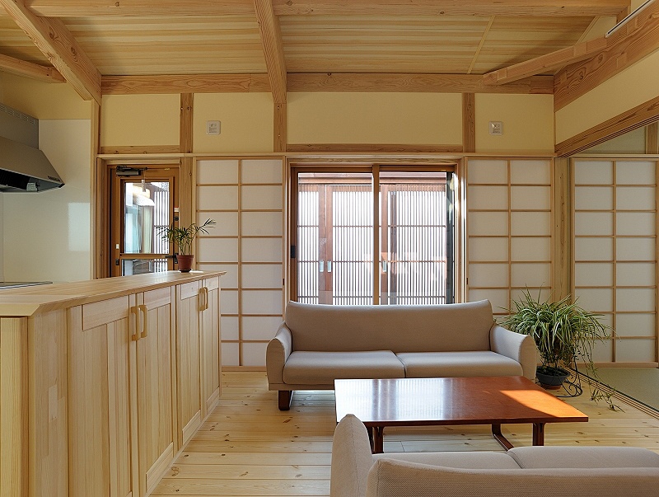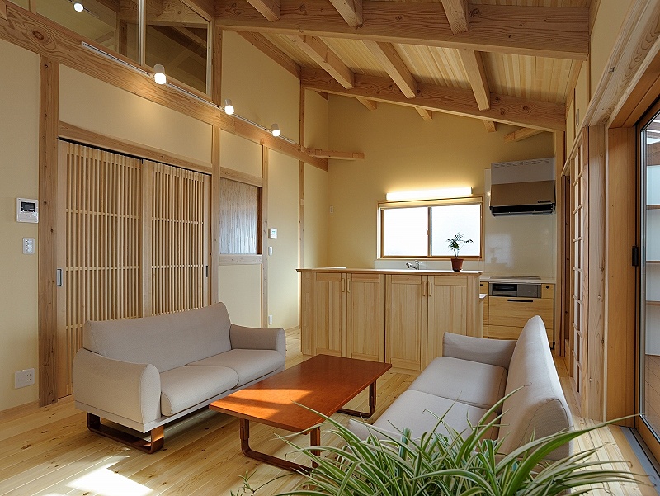
COOL JAPAN HOUSE
Completely Free-design and Custom-built House
金井の家
Kanai House
Nakano City, Nagano Prefecture
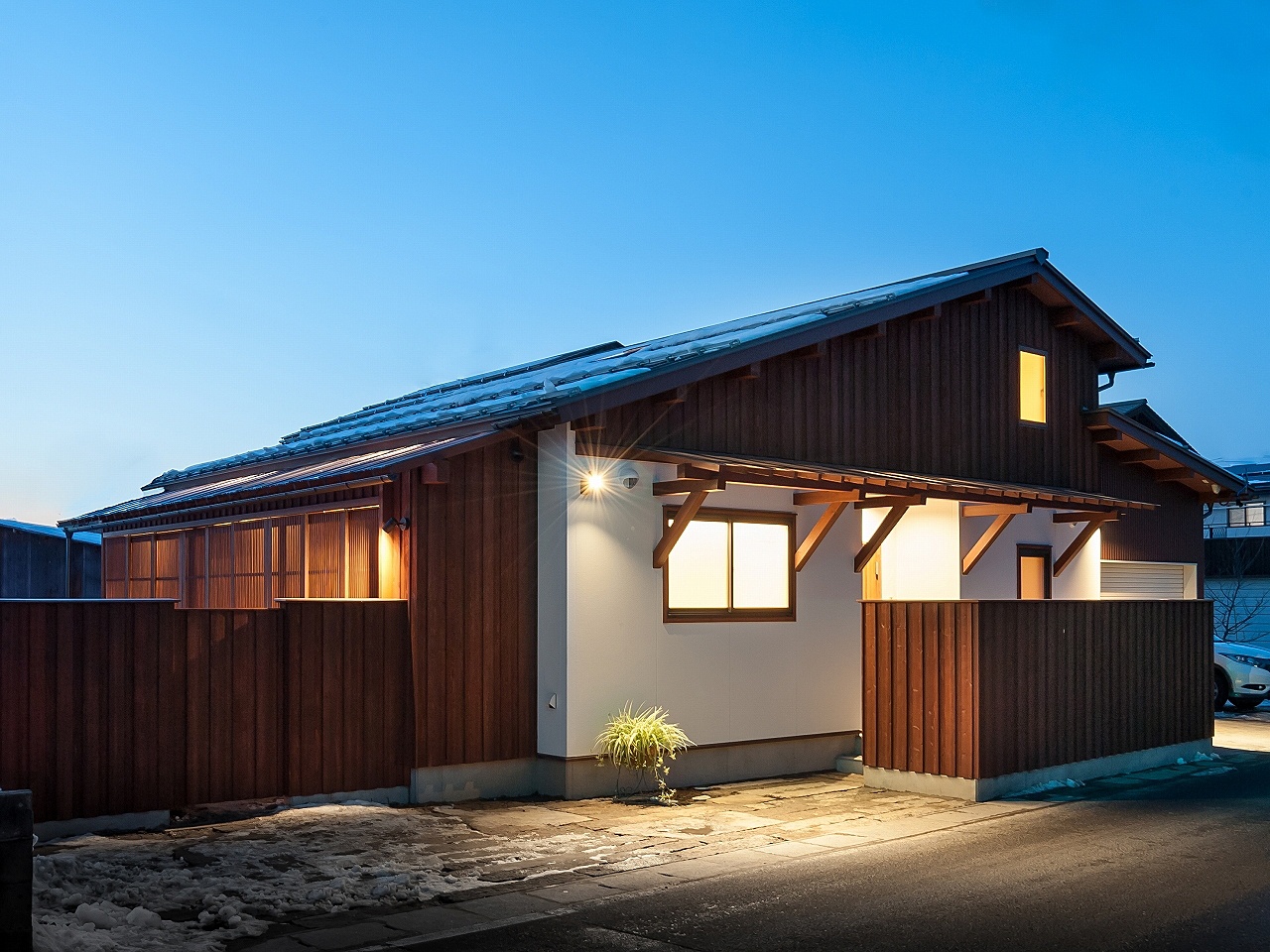
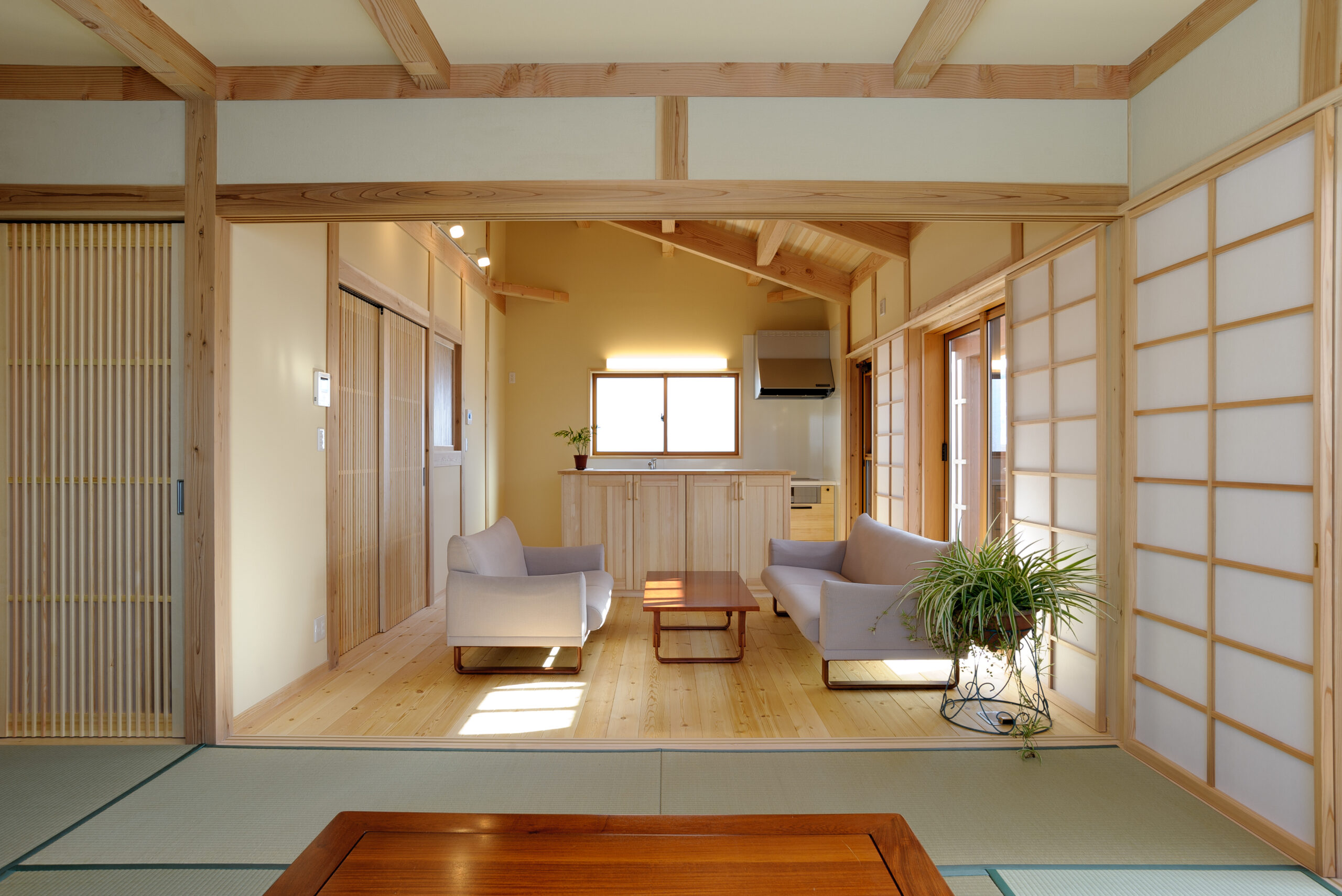
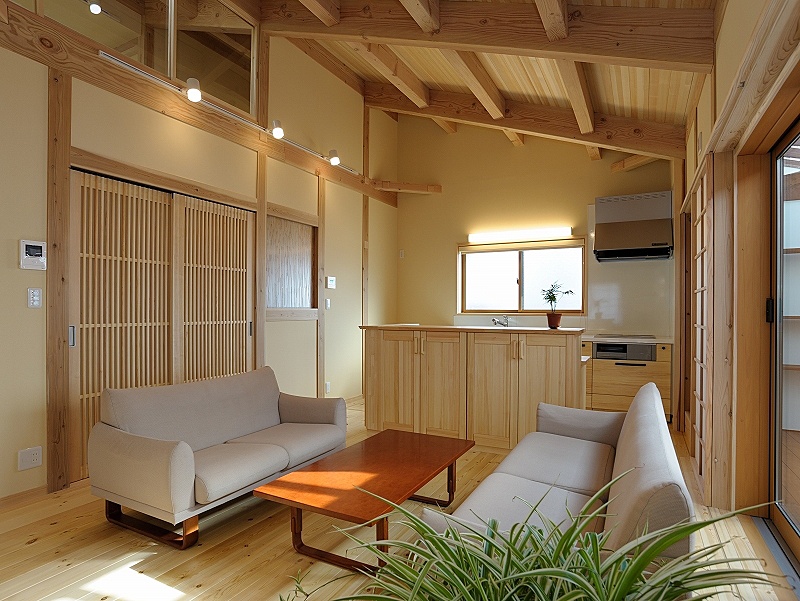
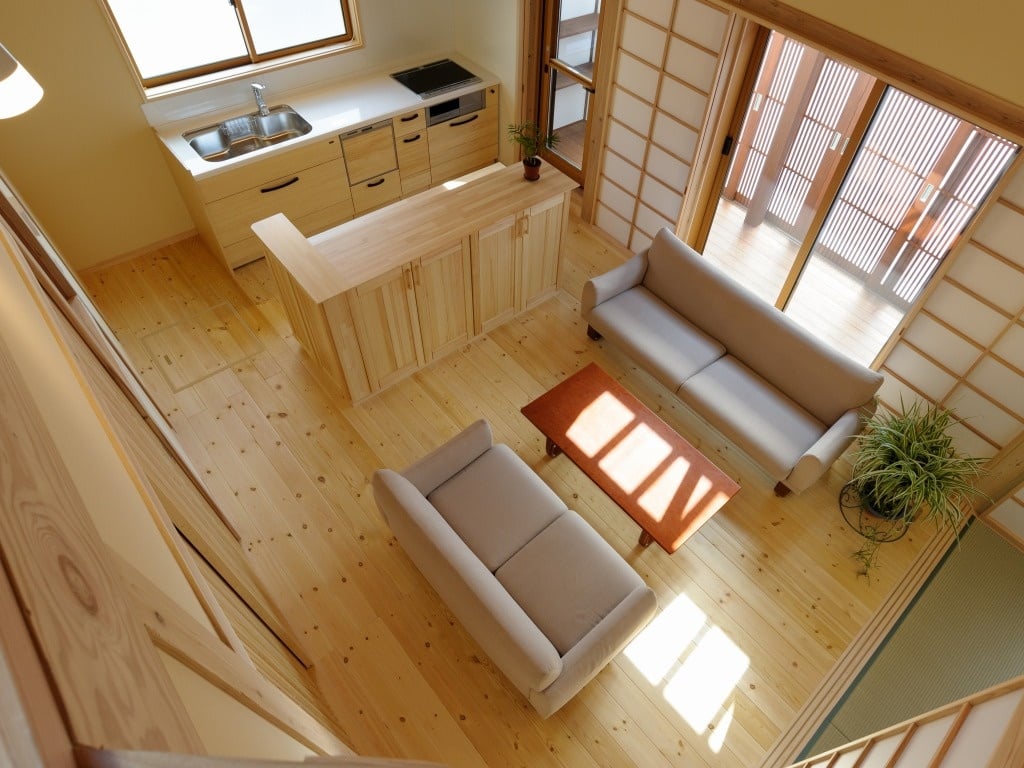




RESIDENTIAL ・ Kanai House
Design and construction : Custom-built homes
Completed: January 2016
Structure: Wooden single-story building
Floor area: 110.27㎡ (33.3 tsubo)
Flooring: Red pine solid flooring
A custom-built home that makes the most of natural materials by using natural solid wood in the right places.
The bright and open sun deck is a space that can be used for daily life, such as relaxing in the sun or hanging out laundry.
Earthquake resistance has been improved by using the “frame panel construction method” certified by the Minister of Land, Infrastructure, Transport and Tourism, which has a wall ratio of 3.3 times, and the “rigid floor construction method,” which has joists spaced twice as far apart as usual to increase floor rigidity by 3.7 times.
The sloped ceiling, with its visible wooden framework, gives the space a sense of spaciousness, and the warmth of the natural materials used throughout the space can be felt wherever you are.
Attic space, which tends to go to waste, can be effectively utilized for storage by installing a fixed staircase.

