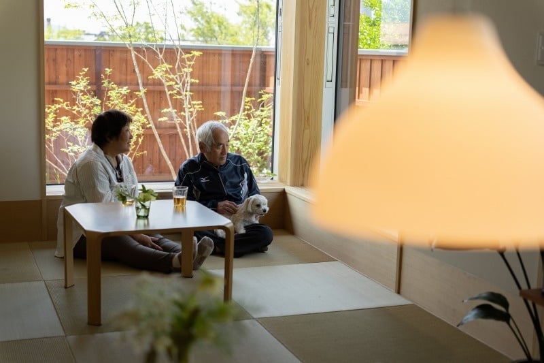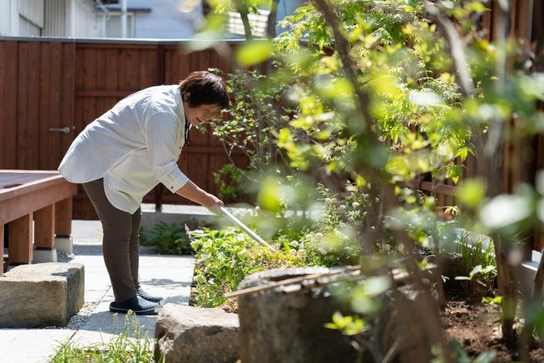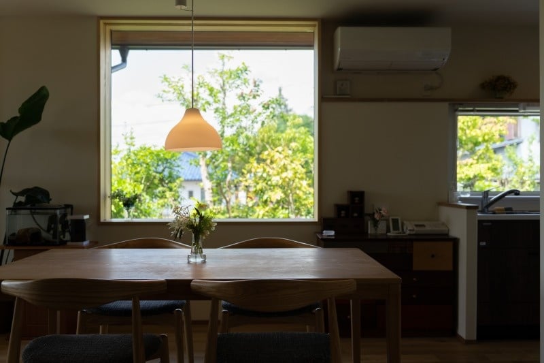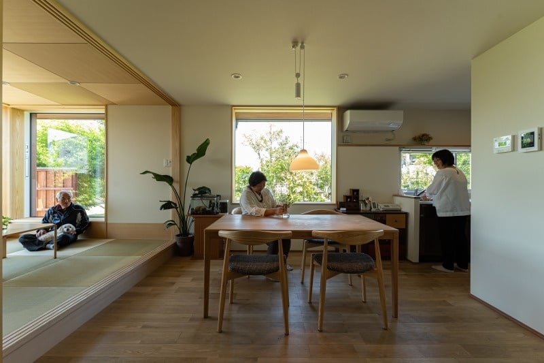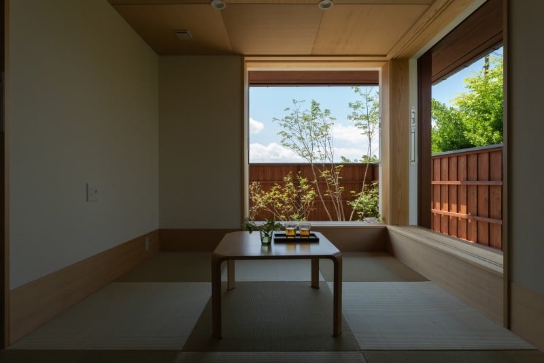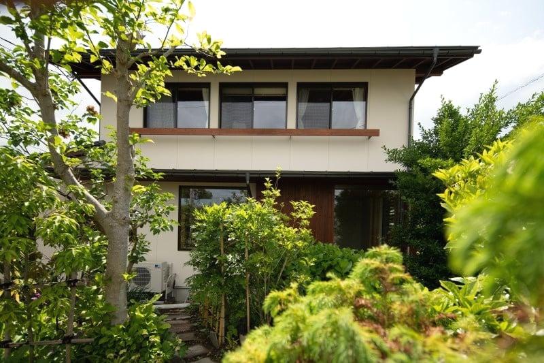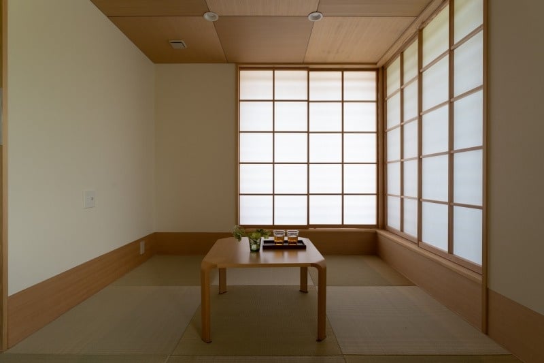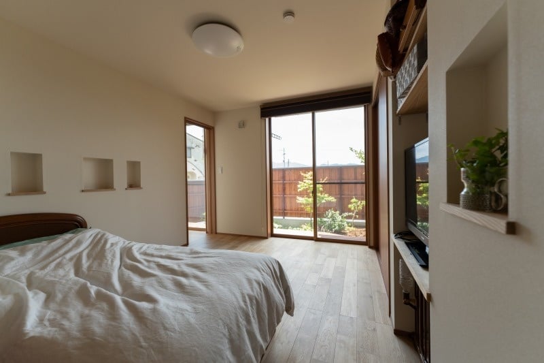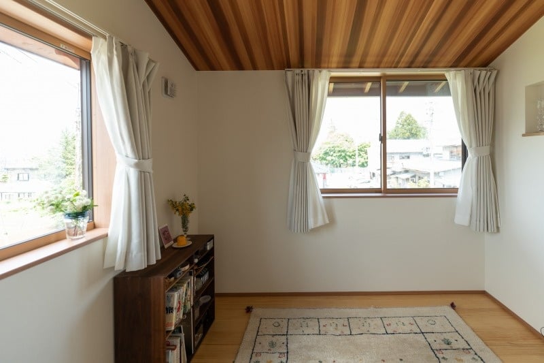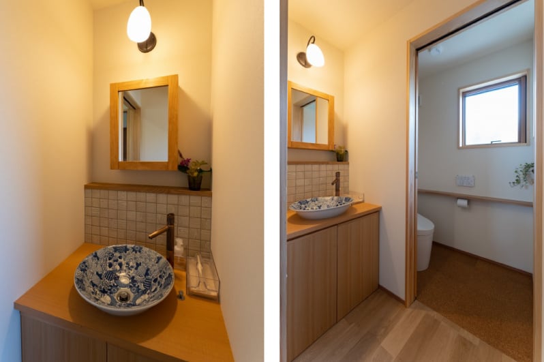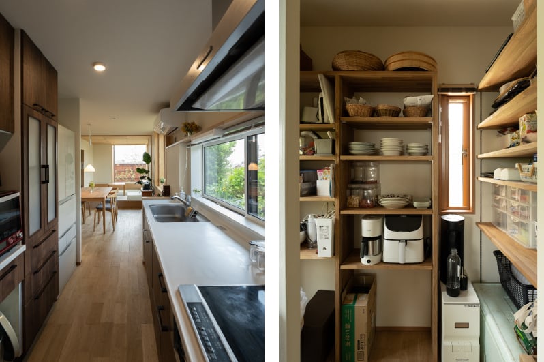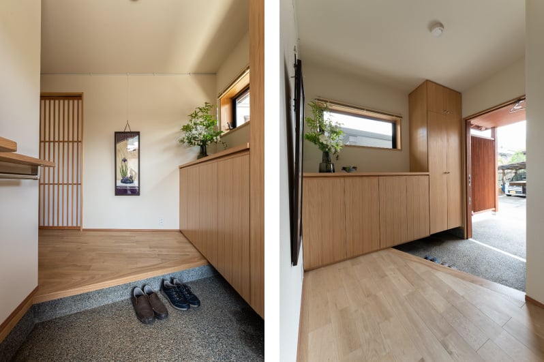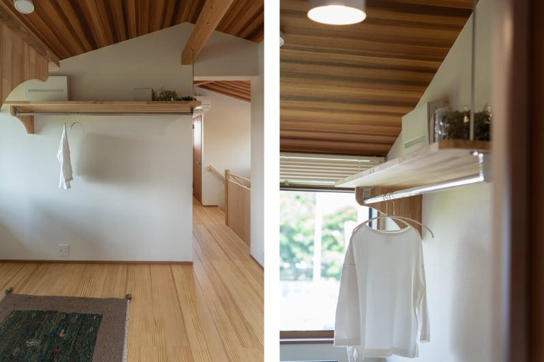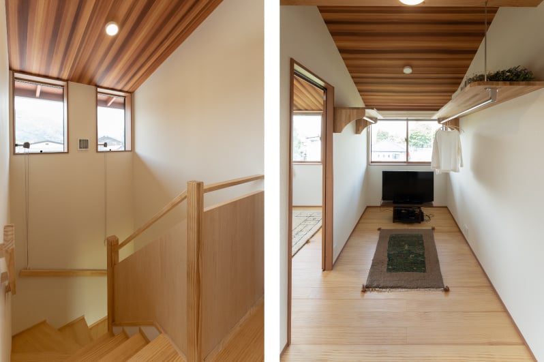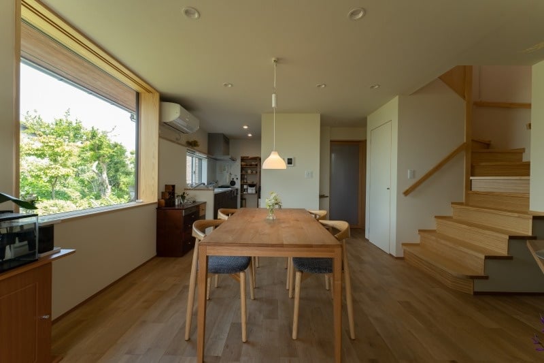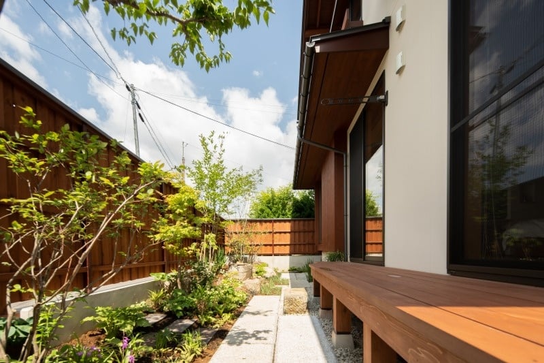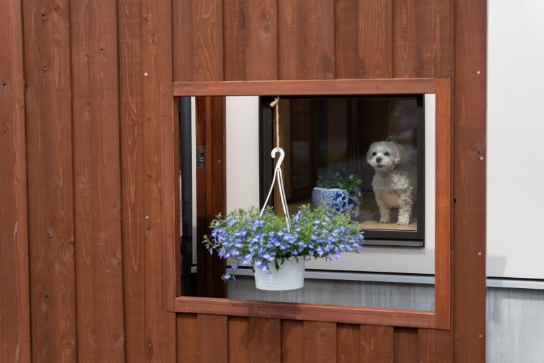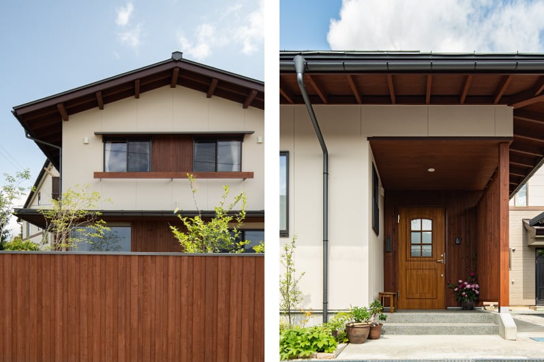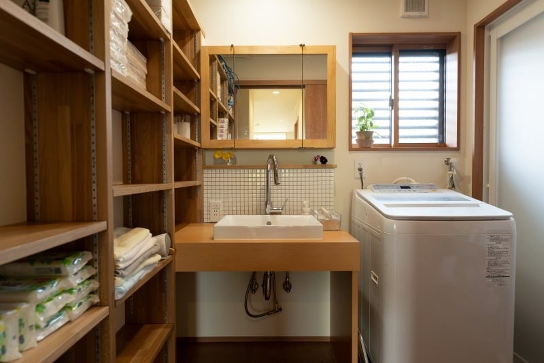
COOL JAPAN HOUSE
Completely Free-design and Custom-built House
窓からはじまる心地いい家
Windows to Serenity
obuse Town, Nagano Prefecture
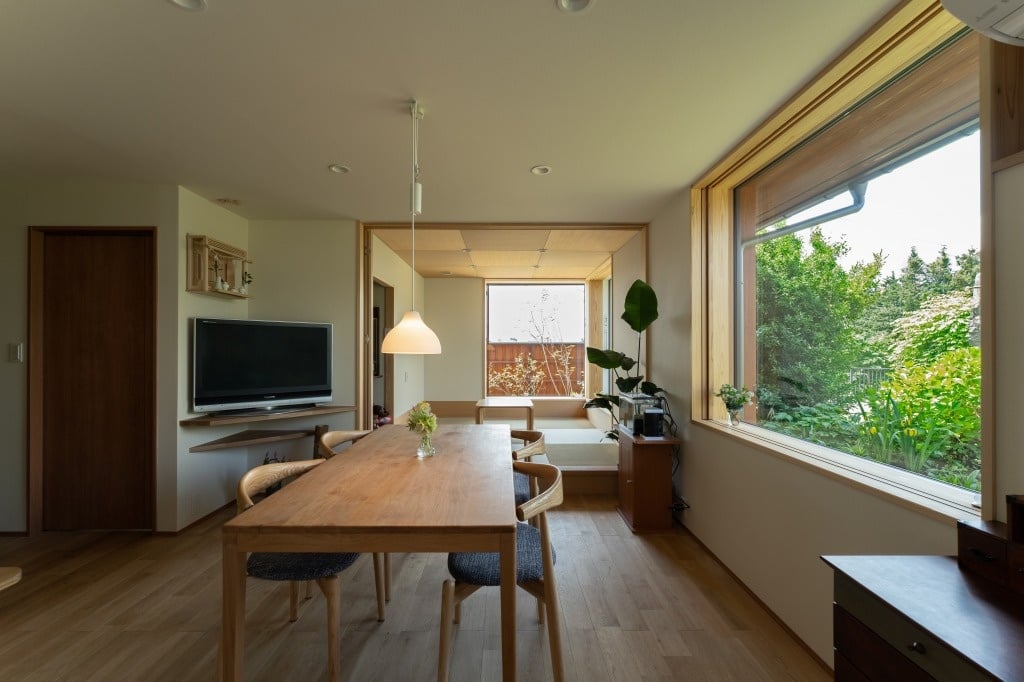
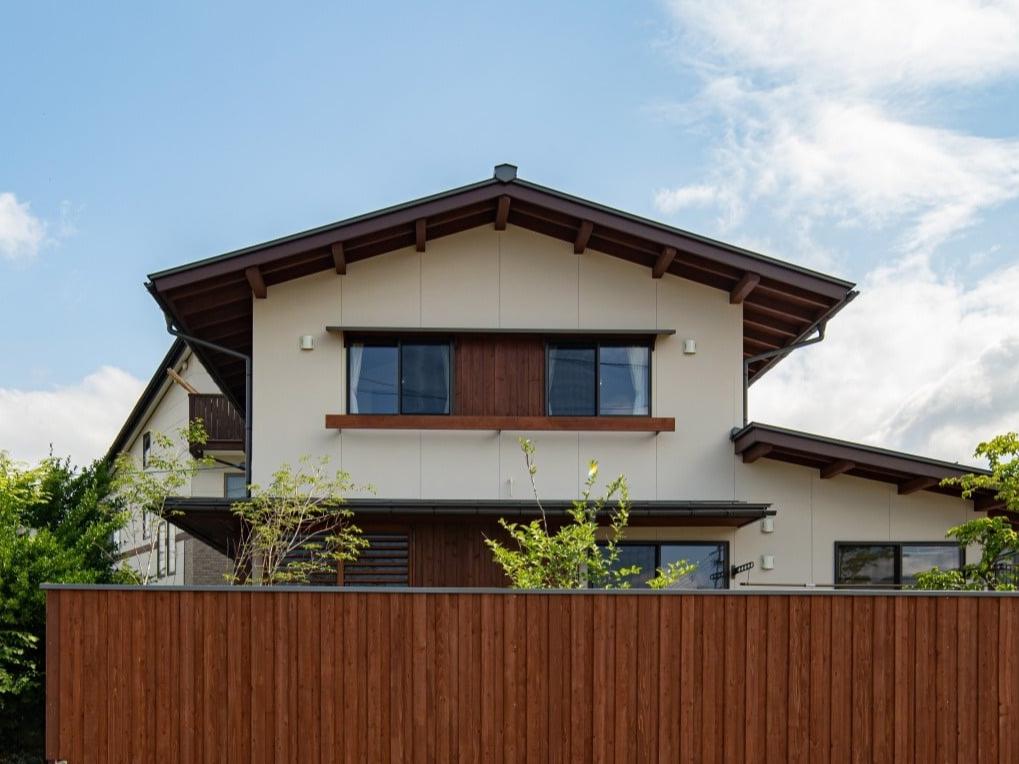
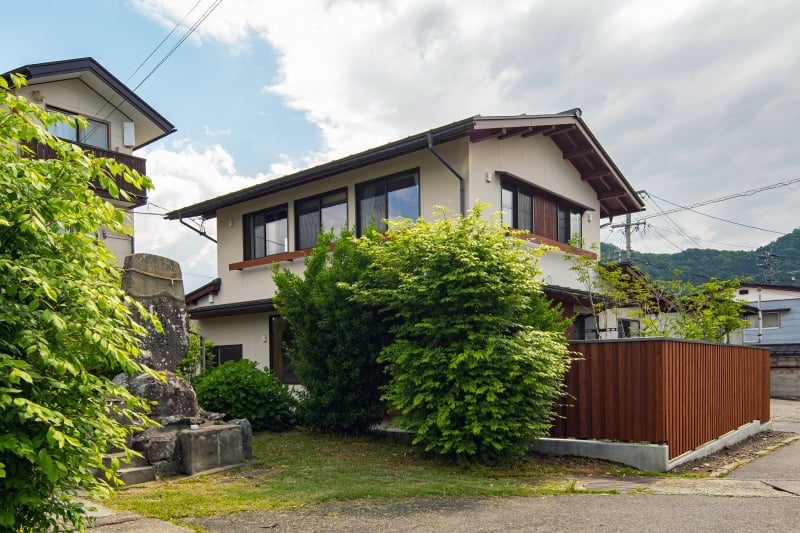
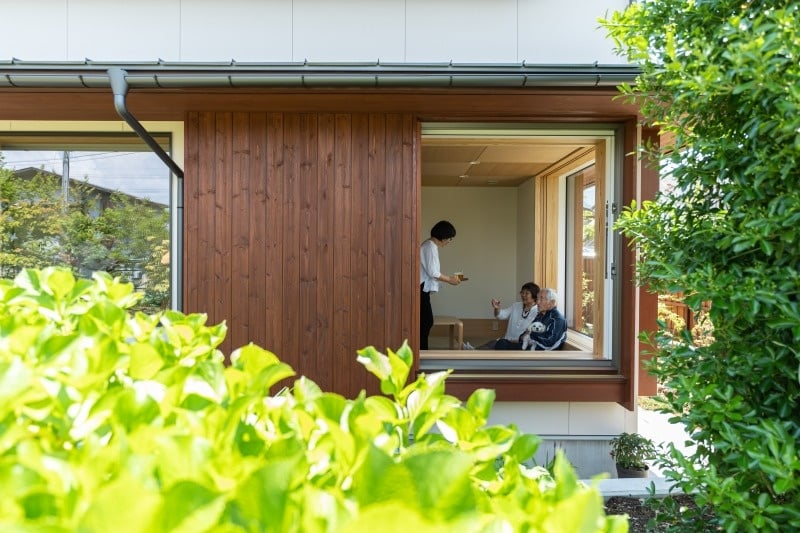




RESIDENTIAL ・ A HOME STARTS WITH THE WINDOWS
Design and construction : Custom-built homes
Completed : December 2021
Structure : Two-story wooden house
Floor area : 114.61㎡ (34.60 tsubo)
Flooring : Solid oak flooring
Envisioning a space for four generations to gather, the journey to rebuild their oversized family home began.
The homeowners, a family of six spanning four generations, found their previous large house disconnected from family life. Days would pass without everyone seeing each other. With a desire for a compact and cozy home, coupled with concerns about earthquake safety, they decided to rebuild.
Inspired by the simplicity of architects Yoshifumi Nakamura and Tomohiro Irei, as well as Junzo Yoshimura’s “Yoshimura Shoji,” the homeowners were drawn to beautifully minimalistic designs. Working closely with the design team, they began crafting their ideal living space.
Design Concept
“A Home Where Nature Becomes Part of the Interior”
The design process started by framing the surrounding natural landscape through the windows. The garden, carefully curated by the mother with selected trees and wildflowers, along with views of the Northern Alps and greenery along the irrigation canal, became picturesque windows that enhance the home.
A favorite feature of the mother is the elevated space with full-open windows that can be tucked away, offering stunning views of the sunset over Yari Mountain—an awe-inspiring sight that brings daily moments of joy.
The home was downsized to 35 tsubo, creating a more agile living space while ensuring that all four generations have their own areas to gather and retreat.
The homeowner reflects, “Feeling the presence of family brings such a sense of calm. With a simplified and tidy environment, my mind feels lighter.” Each family member notices the small changes in their lives, cherishing the moments they share together.

