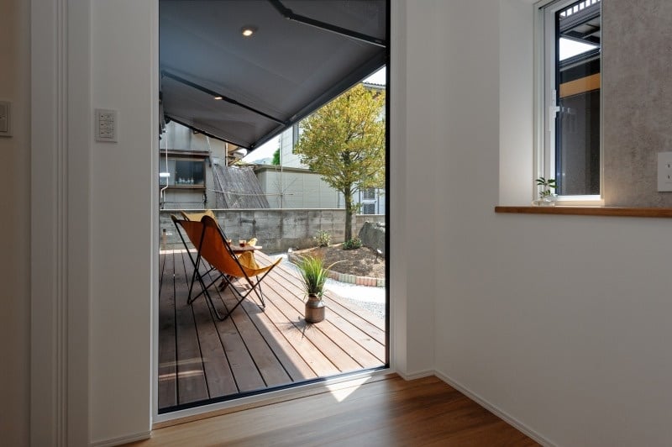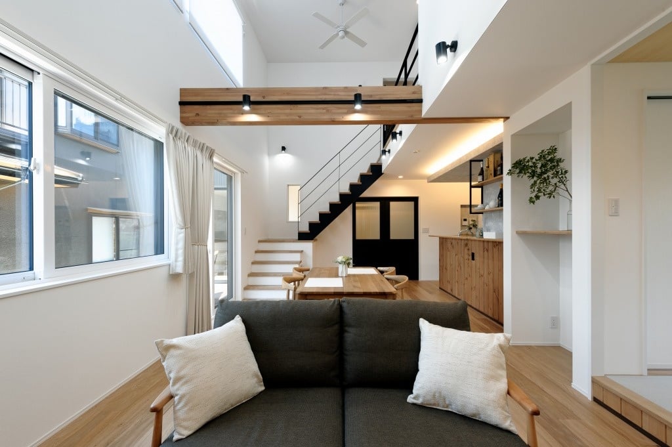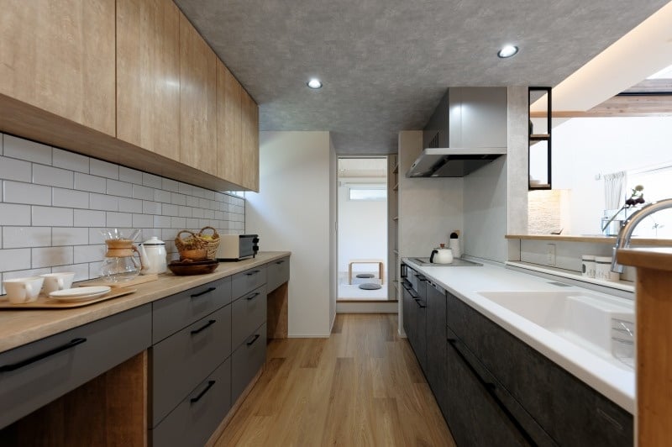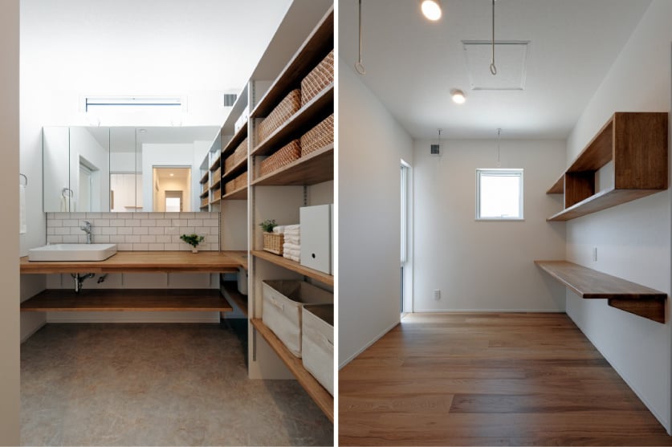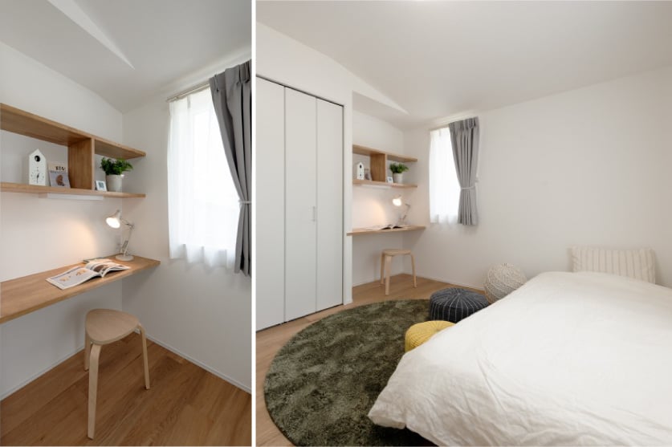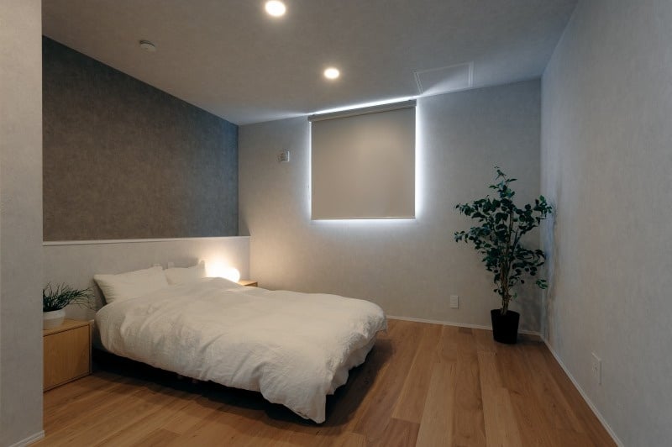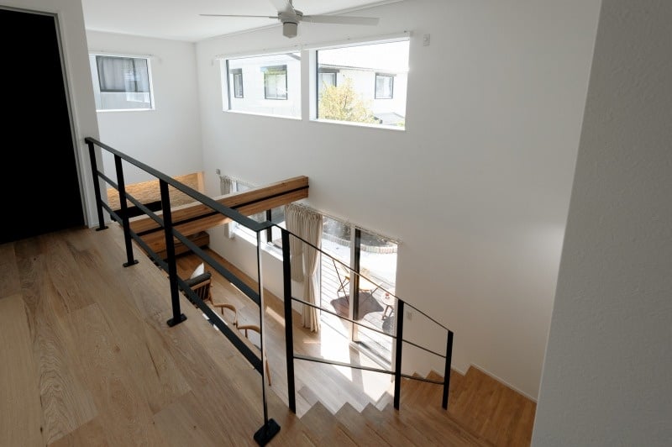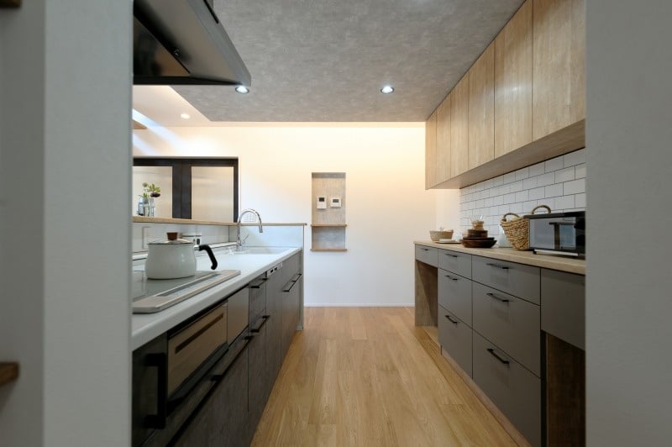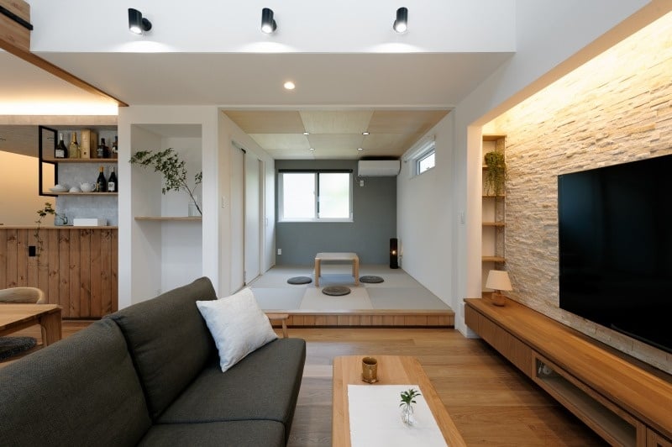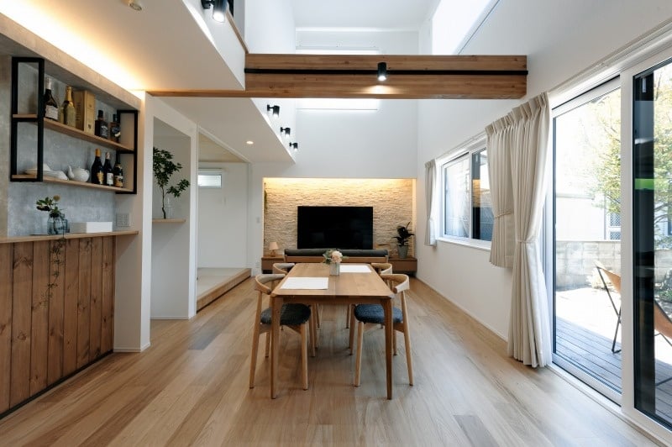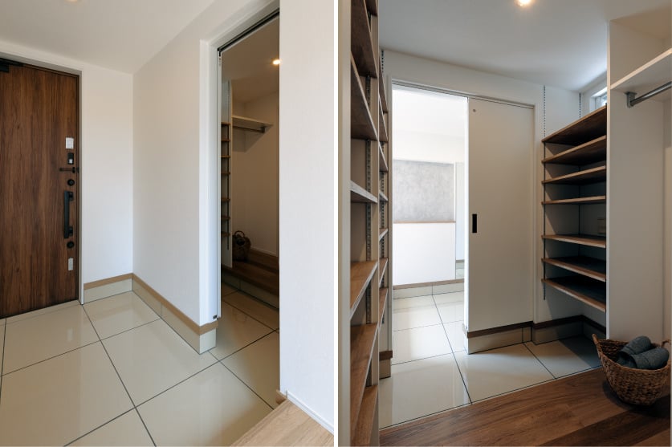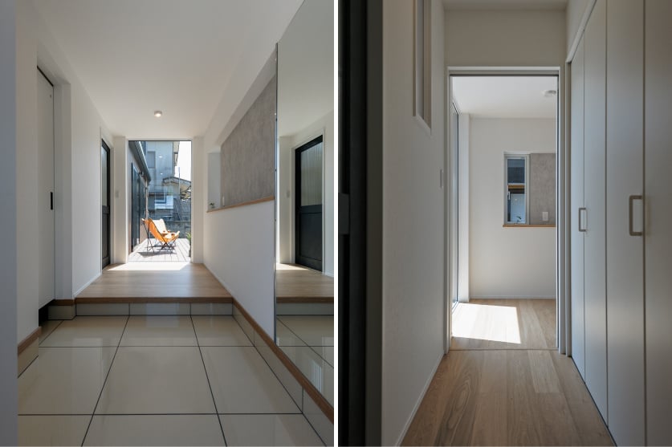
COOL JAPAN HOUSE
Completely Free-design and Custom-built House
コントラストが織りなす家
Contrasting Elegance
Takayama village, Nagano Prefecture
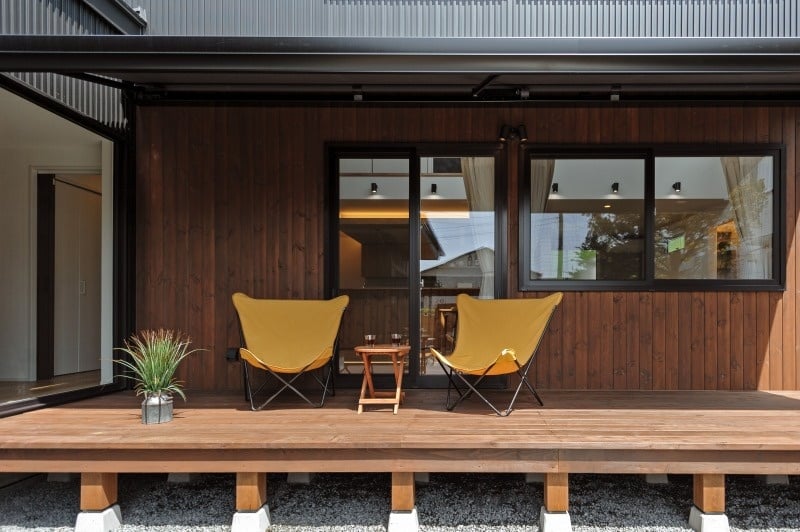
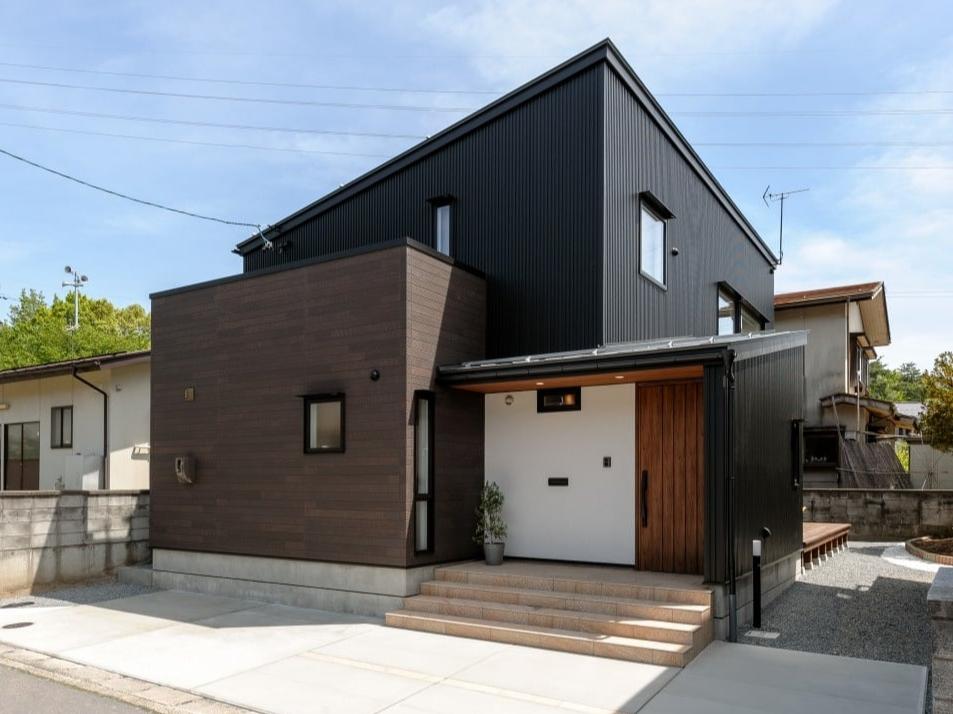
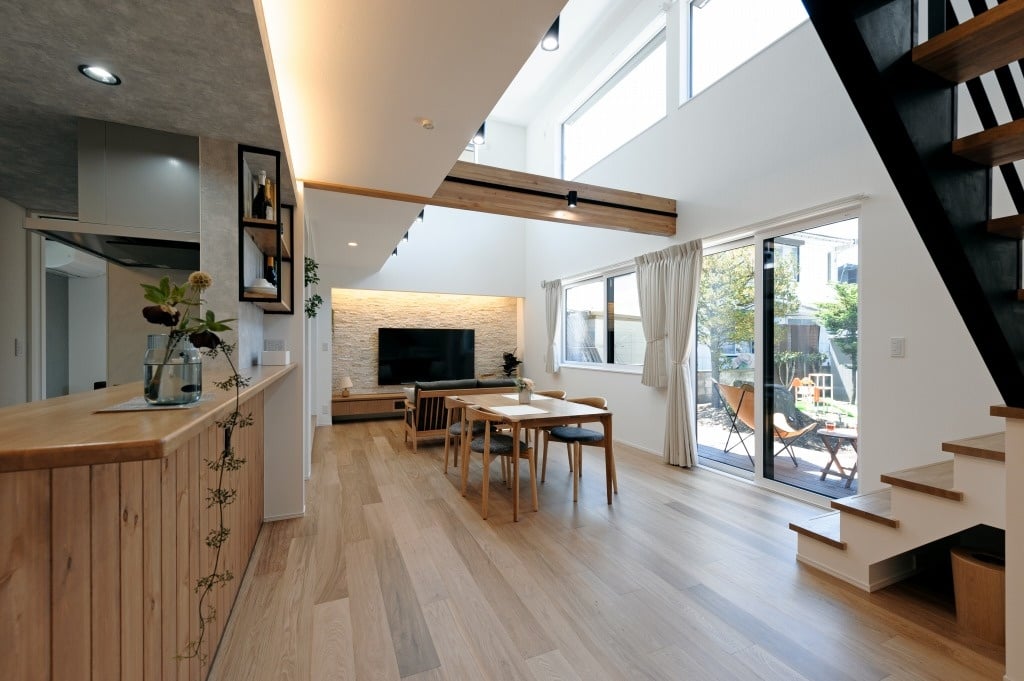



RESIDENTIAL ・ A HOUSE OF CONTRASTS
Completed : May 2022
Structure : Two-story wooden house
Floor area : 139.11㎡ (42.08 tsubo)
Flooring : Solid oak flooring
In this project, we embraced the art of contrast in our design to create a striking experience both inside and out. Our team skillfully played with colors and shadows, enhancing the home’s visual appeal and allowing it to harmonize beautifully with its natural surroundings while standing out as a modern masterpiece. The interplay of light and shadow transforms the exterior and interior throughout the day, evoking different moods and feelings.
This stunning custom-built home, completed in May 2022, features a two-story wooden structure that spans 139.11㎡ (42.08 tsubo) in the picturesque Takayama Village, Nagano Prefecture. We chose solid oak flooring to add warmth and sophistication, complementing a carefully selected color palette that balances earthy tones with contemporary accents.
At the heart of the home is a large atrium with an open staircase that invites natural light to flood the space, enhancing its airy feel. We designed a cozy tatami corner with a raised floor, providing a tranquil spot for relaxation, while the cafe-like kitchen is both functional and stylish, perfect for culinary enthusiasts. Indirect lighting throughout the home creates a pleasant ambiance, making it ideal for entertaining guests or enjoying quiet evenings.
The generous wooden deck, measuring 6m x 2m, seamlessly connects the indoors with the outdoors and includes an awning for year-round enjoyment. It’s the perfect space for barbecues or simply unwinding in nature. Our innovative design features three overlapping boxes that create beautiful shadows and varying expressions throughout the day. This house is also highly insulated and airtight, ensuring a cozy warmth in winter and refreshing coolness in summer.


