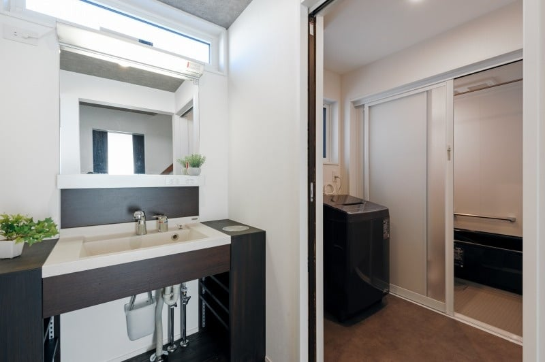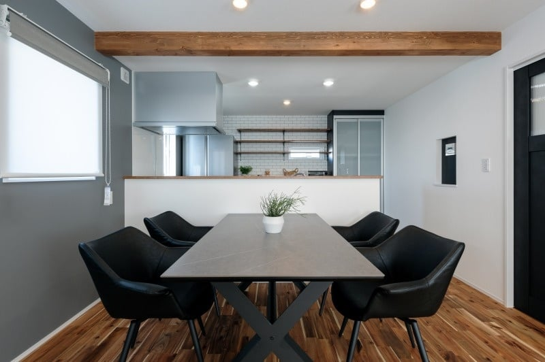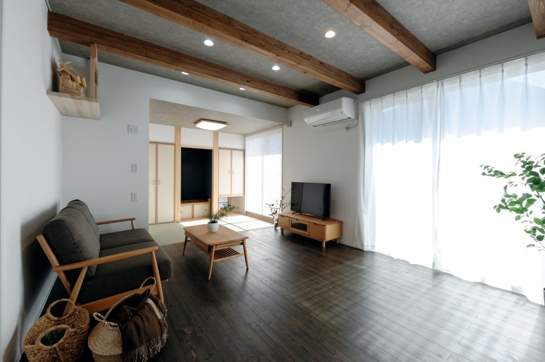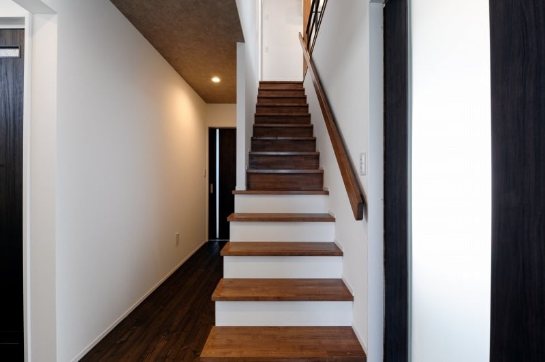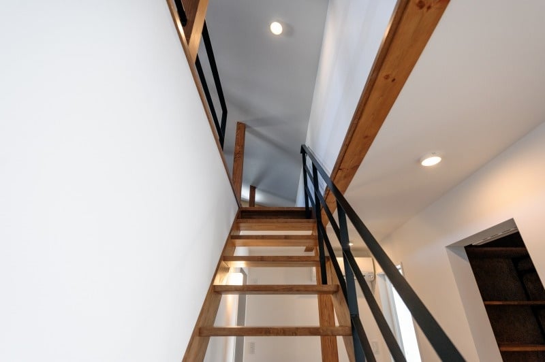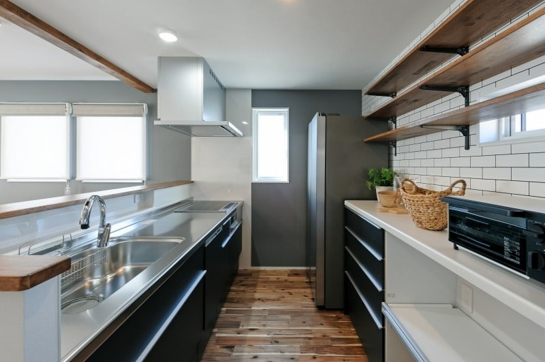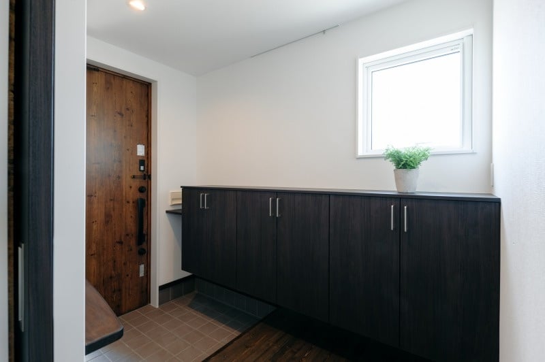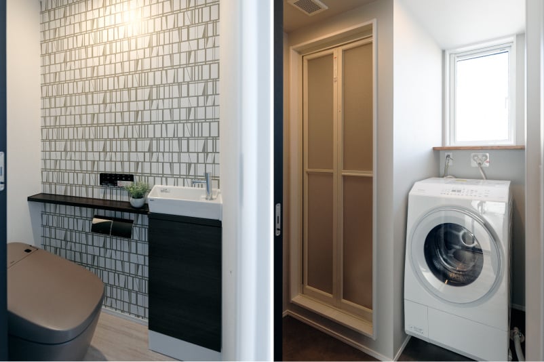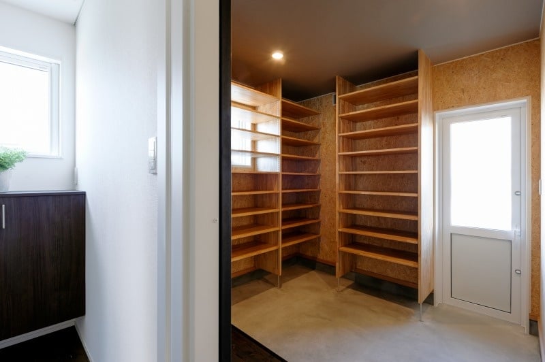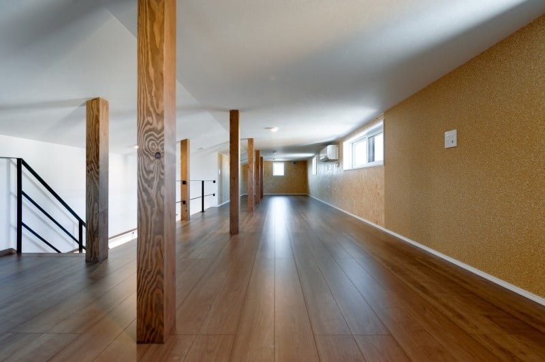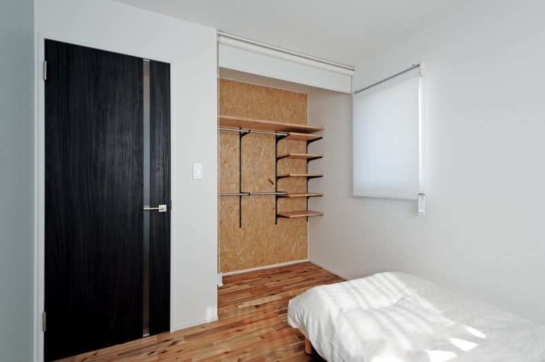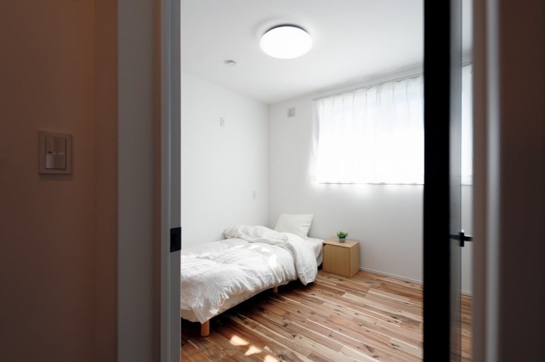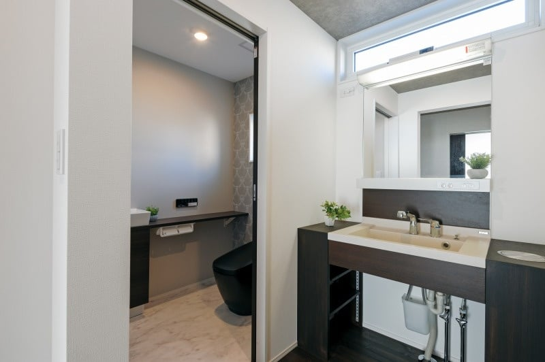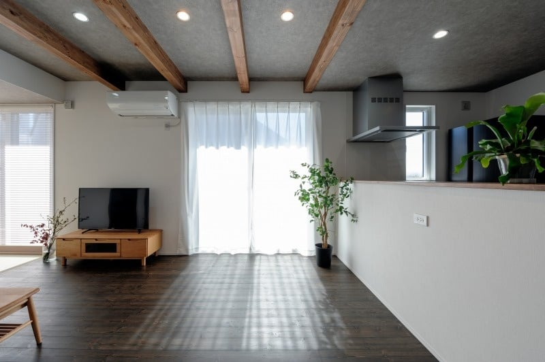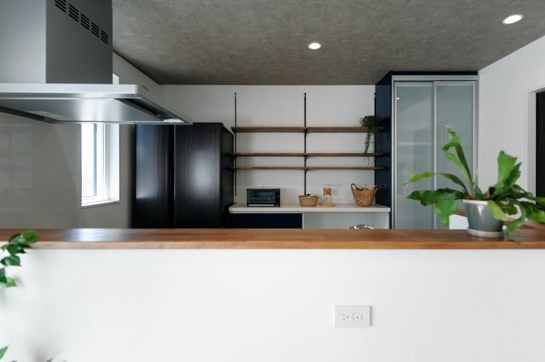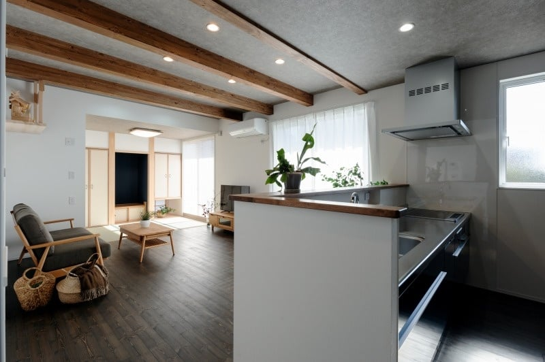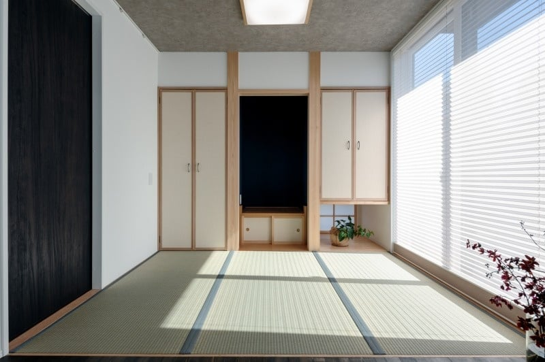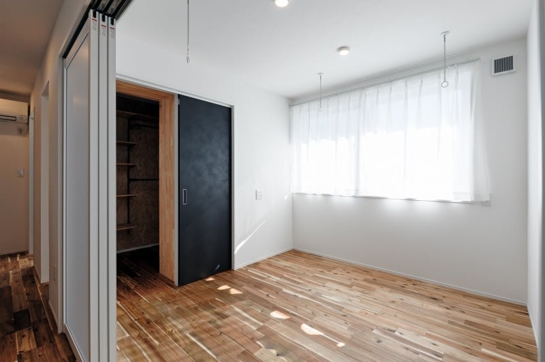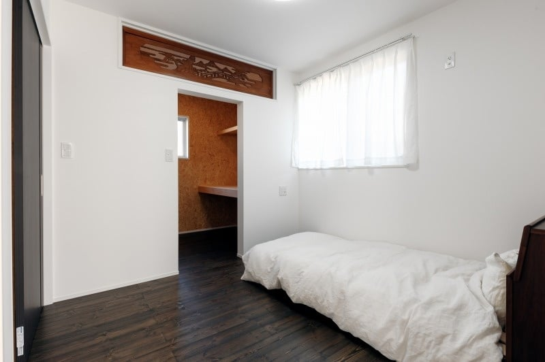
COOL JAPAN HOUSE
Completely Free-design and Custom-built House
3世代で暮らす3層の家
3 GENERATIONS
nakano CIty, Nagano Prefecture
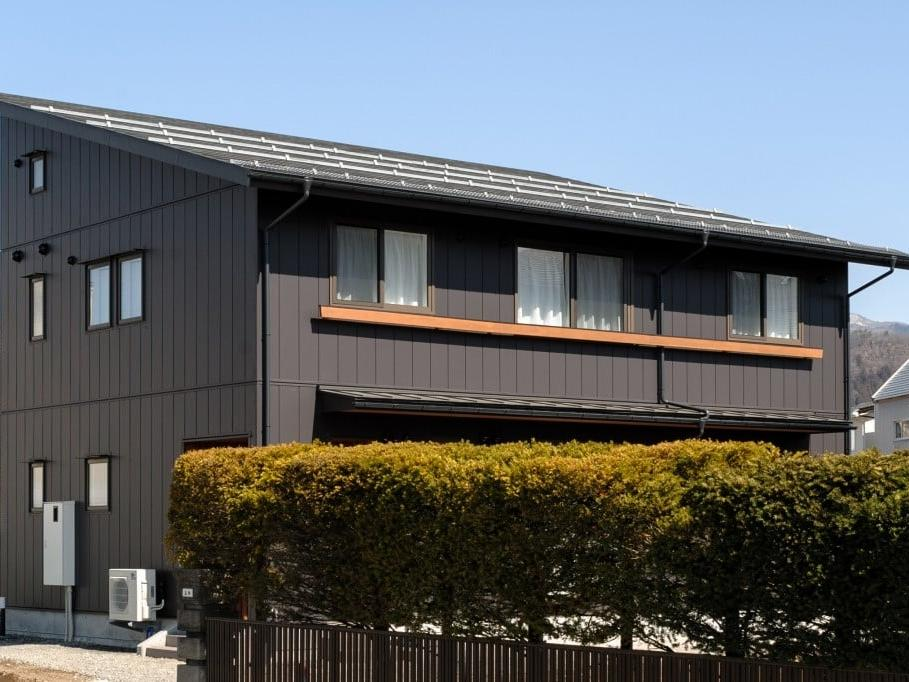
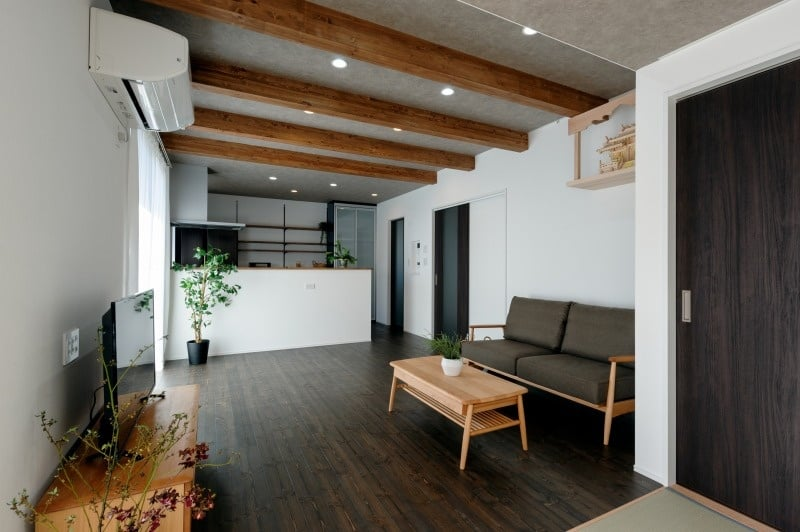

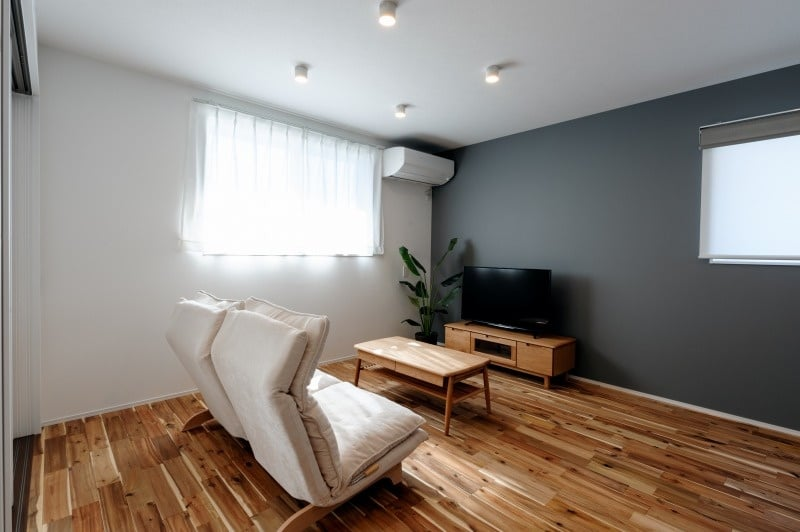
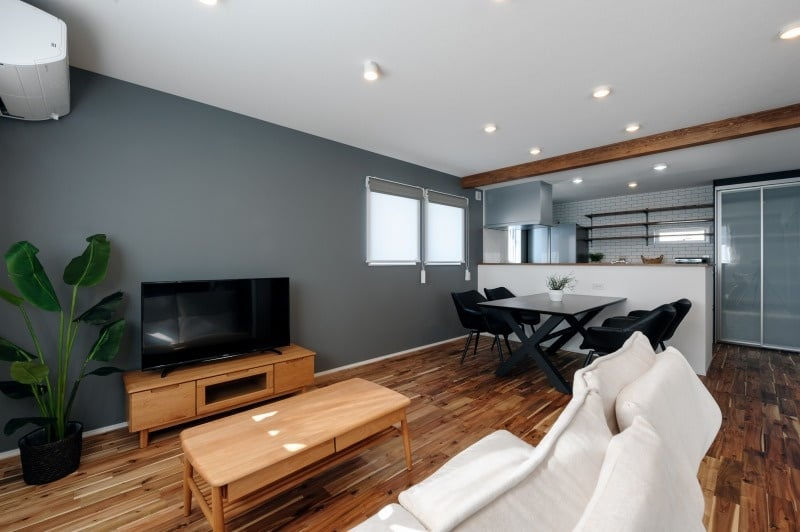
7557ea65-5a29-499a-8a2b-fe37ab81627c
842f4d97-e2d1-44b8-82e7-42b75806765b
e8070762-1c56-46cd-9c49-c059aac5ef1a
550fcd39-df38-499f-9972-ac6f5644b6fc
348e0db6-2ac5-4890-818c-a339346c9eb0





RESIDENTIAL ・ Three Generations Under One Roof
Design and construction : Custom-built homes
Completion: March 2023
Structure: Wooden two-story house for two families
Floor area: 155.69㎡ (47.1 tsubo)
Flooring: Solid pine flooring
This house is a thoughtfully designed home for family living. The striking asymmetrical roof creates an impressive exterior that can even appear as a three-story structure from certain angles.
Their previous home was a large two-family home that had been expanded and remodeled several times. Due to road expansion, they seize the opportunity to rebuild the house, utilizing their previous experience of living with two families to transform it into a compact, user-friendly duplex.
- A nearly separate two-family home with a comfortable distance between the families, but with a shared corridor.
- To suit the tastes of all generations, the first floor is chic, while the second floor and attic are modern.
- A fixed staircase leads to the 20-tatami attic room, which can be used as storage or a study.

