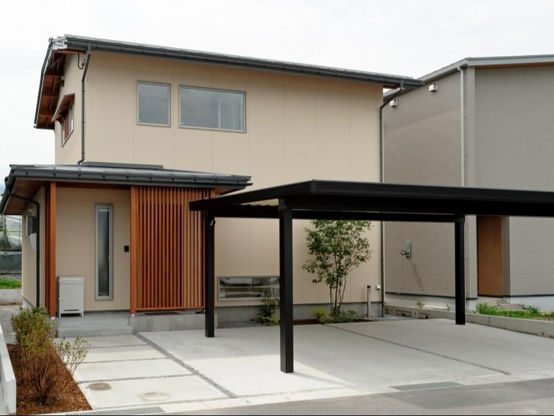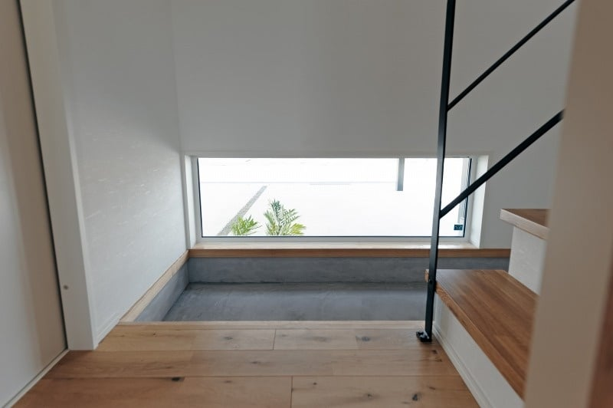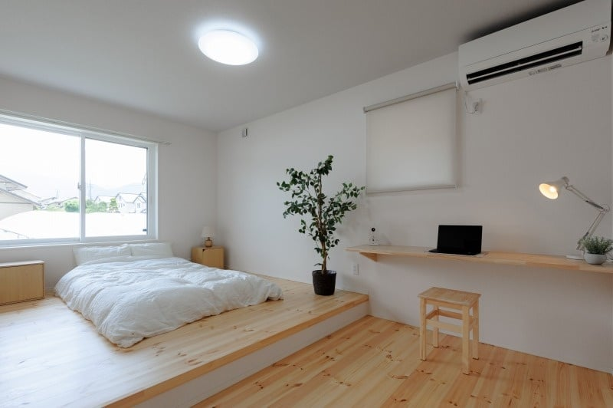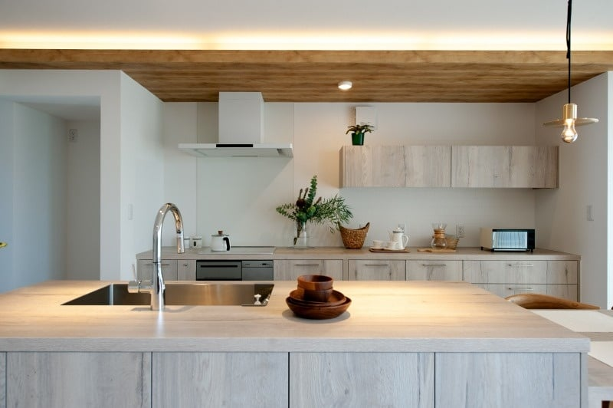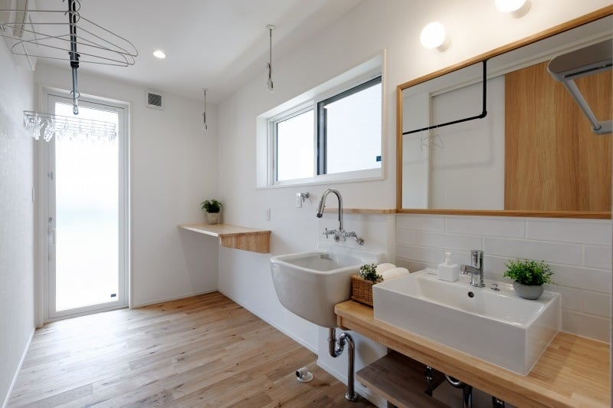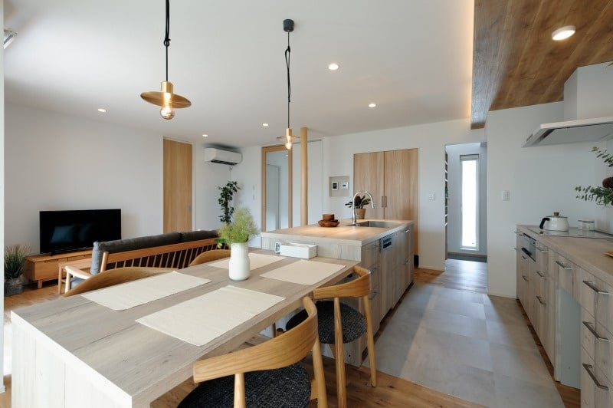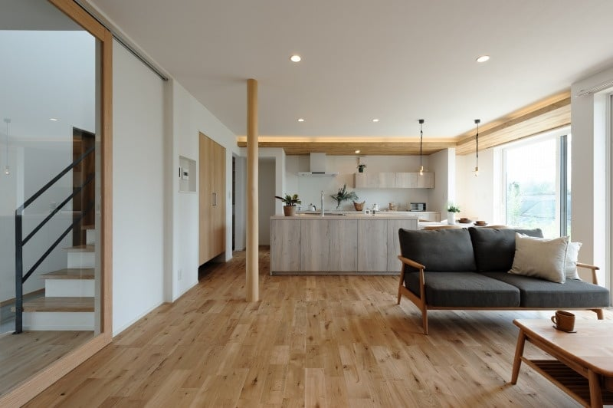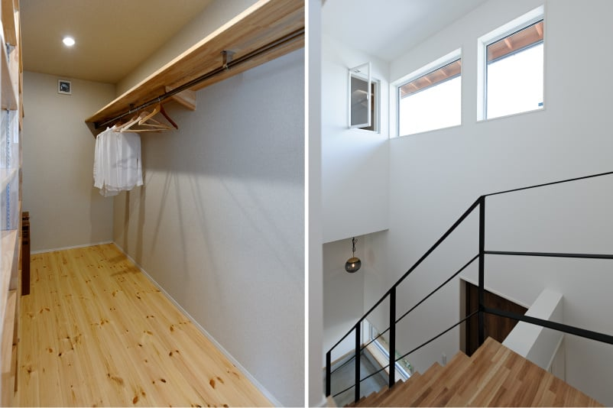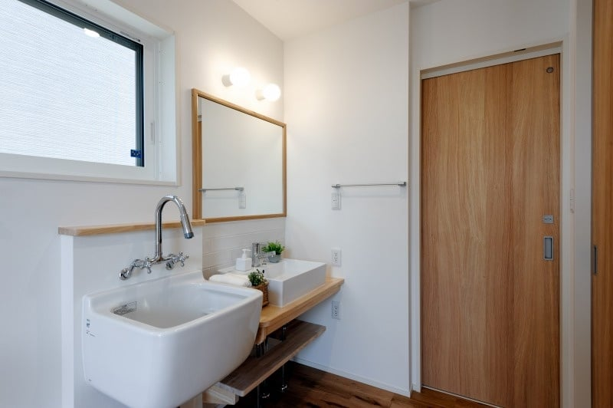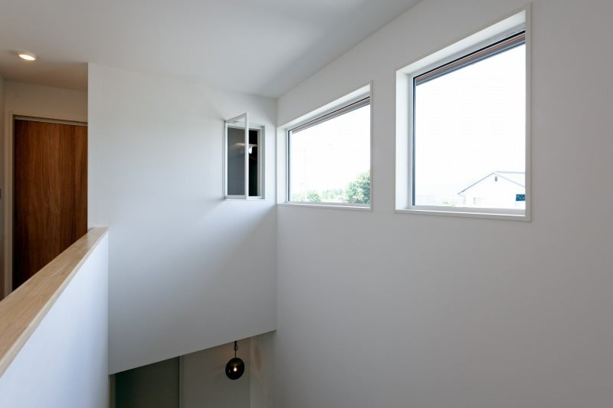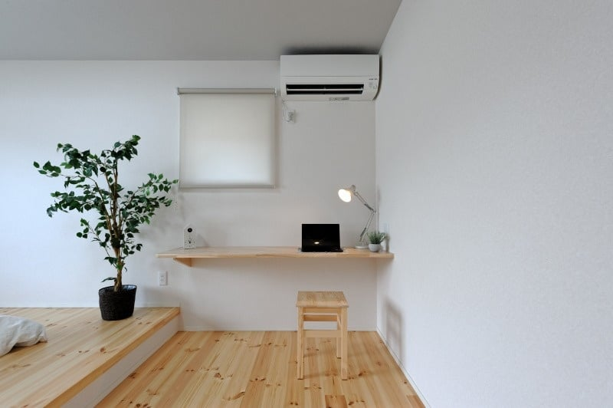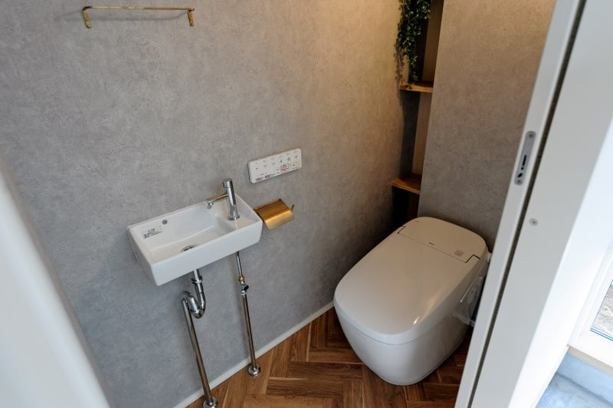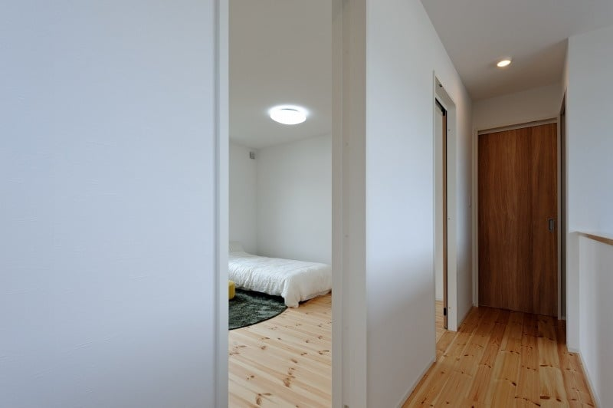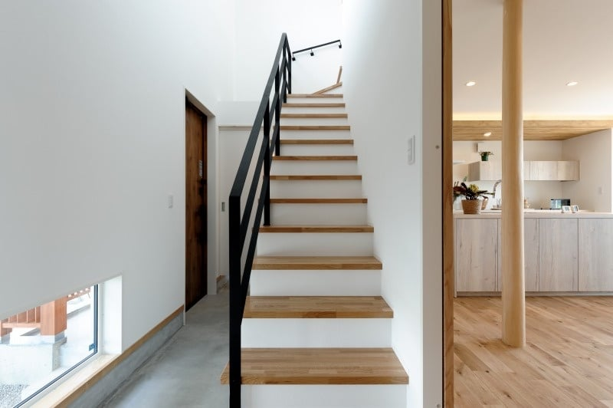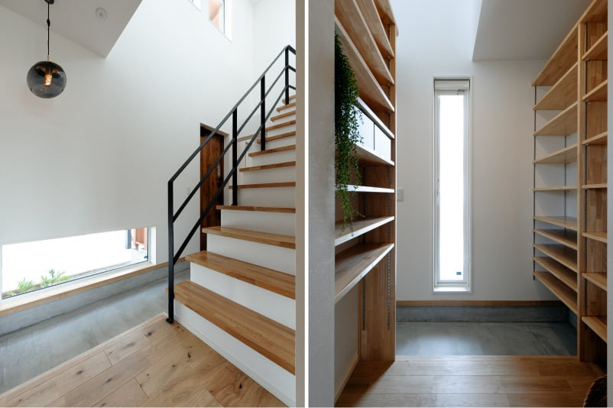
COOL JAPAN HOUSE
Completely Free-design and Custom-built House
魅せるキッチンが主役の家
KITCHEN-centric home
obuse Town, Nagano Prefecture
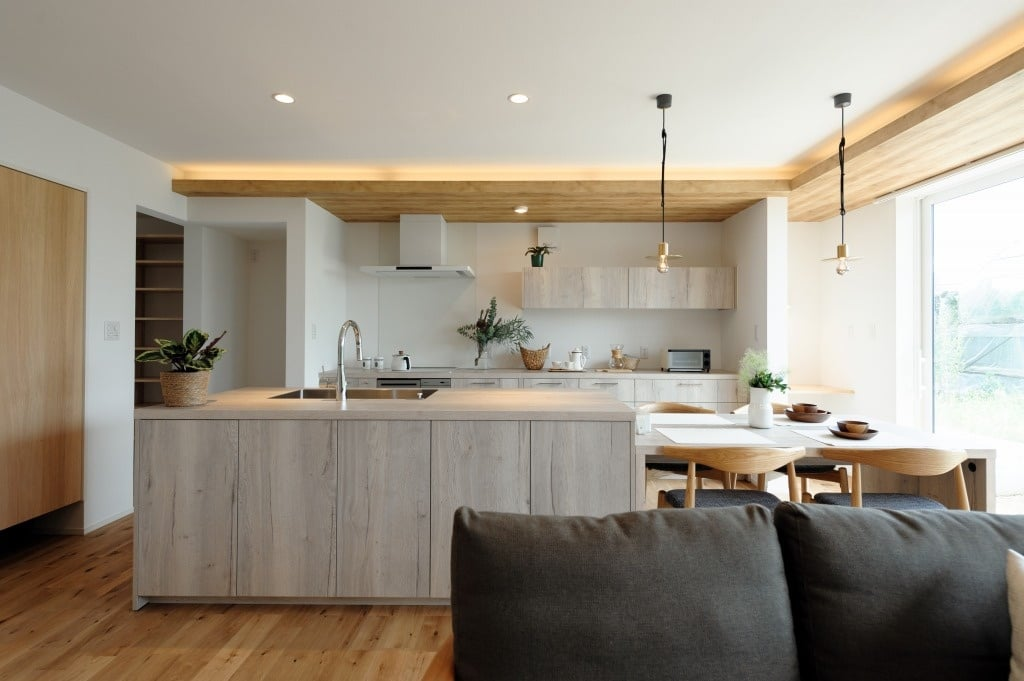
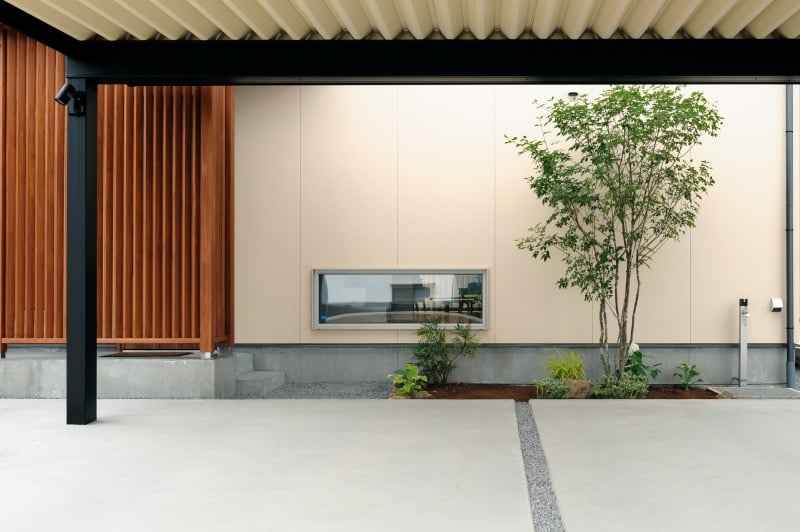
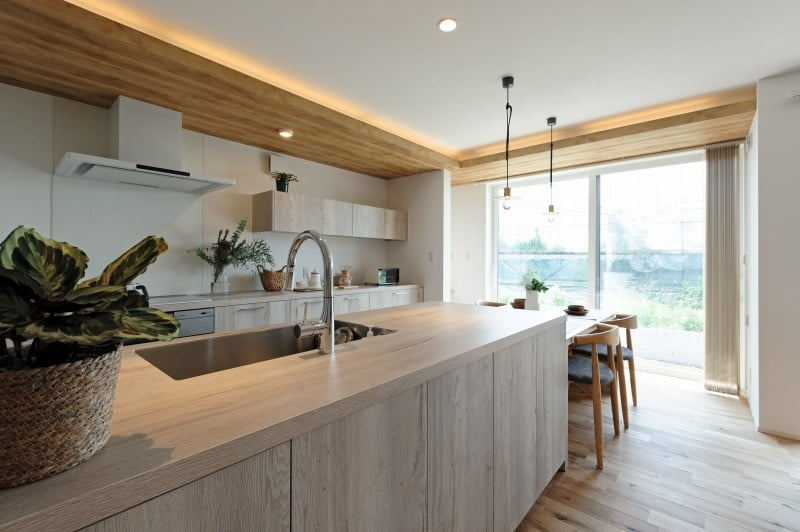
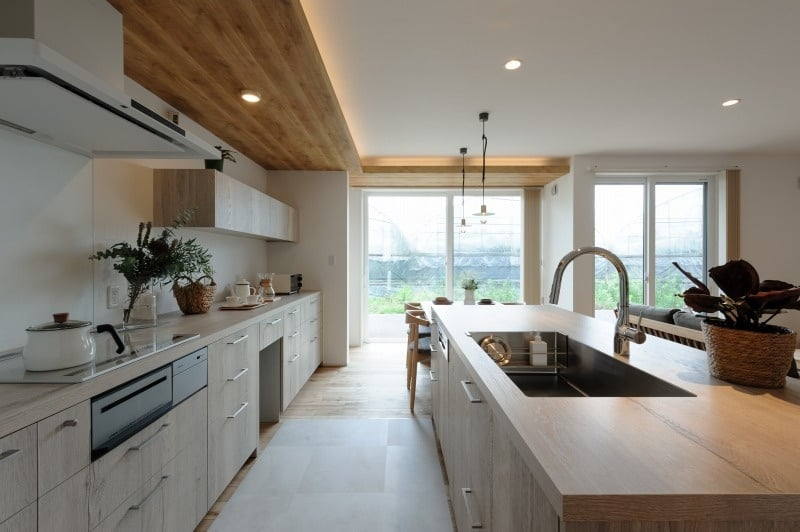
9683af40-b40b-4f64-b171-7958f9c8ba5b
b1141a28-8b69-4b0f-96b9-3a221f554b88
9121f300-e83a-4baa-abf6-c0c046410306
aa798678-4818-4d41-bb53-442f4e381614




RESIDENTIAL ・ kitchen as the heart of the house
Design and construction : Custom-built homes
Completion: July 2023
Structure: 2-story wooden building
Floor area: 101.85㎡ (30.75 tsubo)
Flooring: Solid oak flooring
Placing the kitchen at the heart of this home strengthens family bonds. Mealtimes become moments of togetherness, from preparing the food to sharing it and tidying up afterward. This home is designed to make every family interaction more meaningful by centering life around the kitchen.
Key Features of the house:
- The floor plan revolves around a semi-custom kitchen that captured our hearts.
- A dual island kitchen, paired with a side-by-side dining room, naturally fosters family connection.
- The entrance hall, featuring an earthen floor and an open staircase, creates a striking visual appeal.
- The laundry area, seamlessly connected to the wooden deck, ensures an excellent flow of movement throughout the home.

