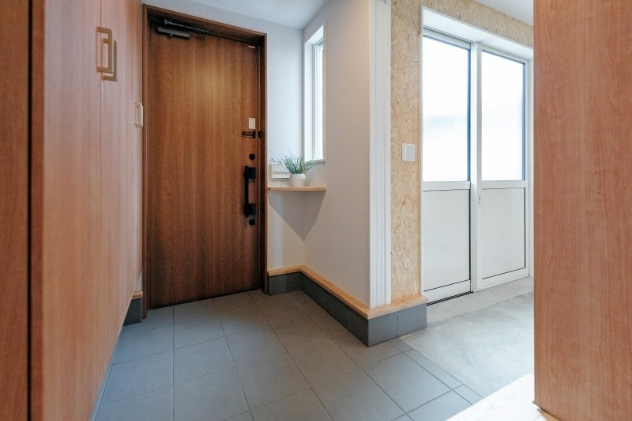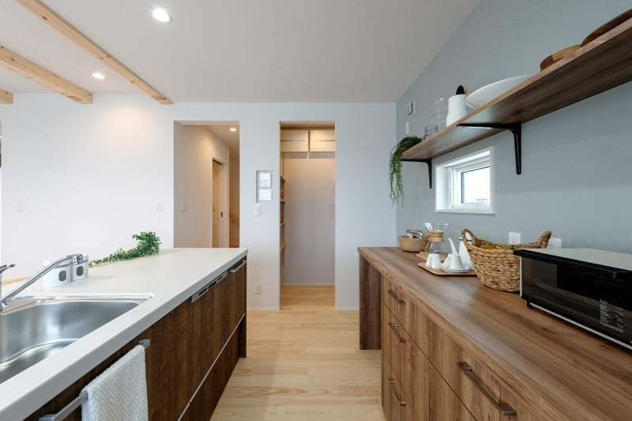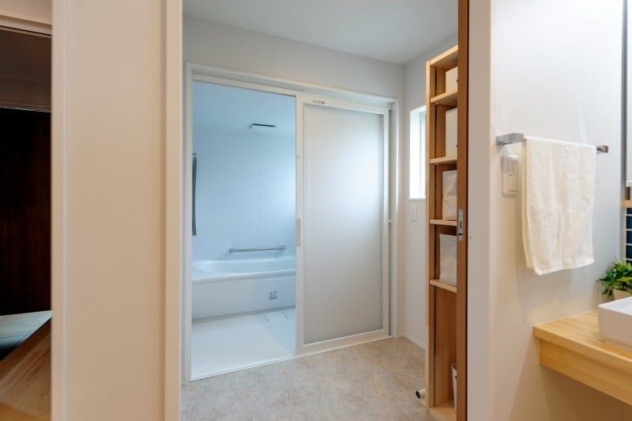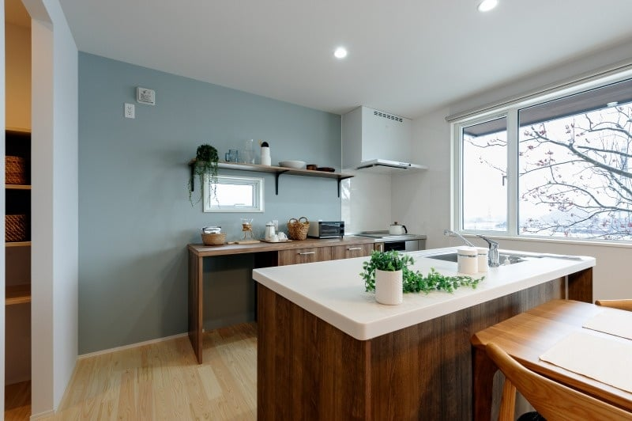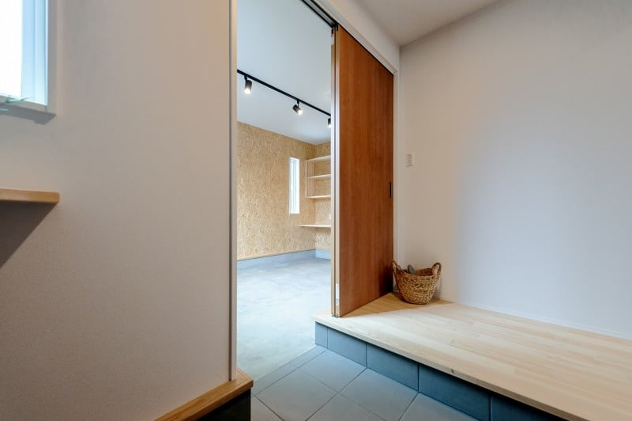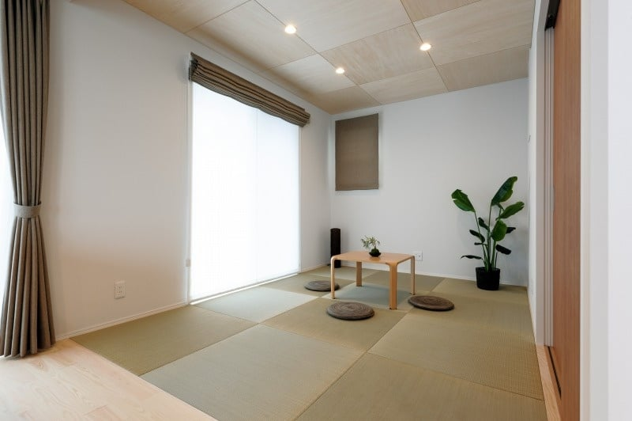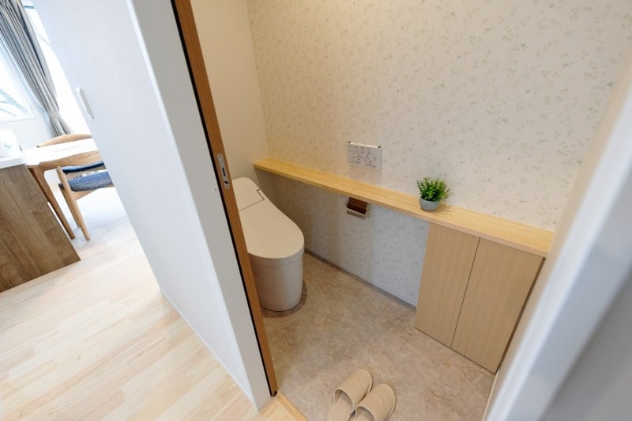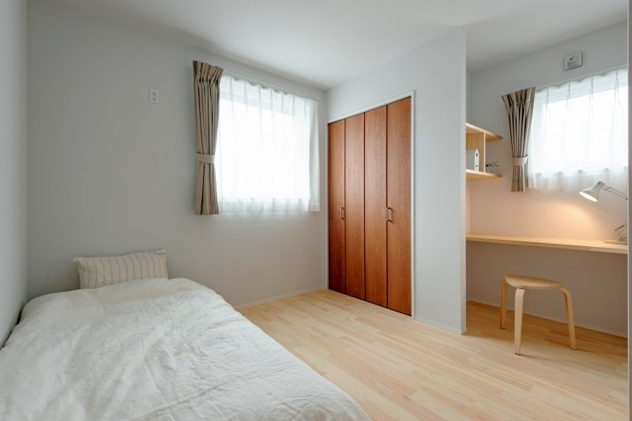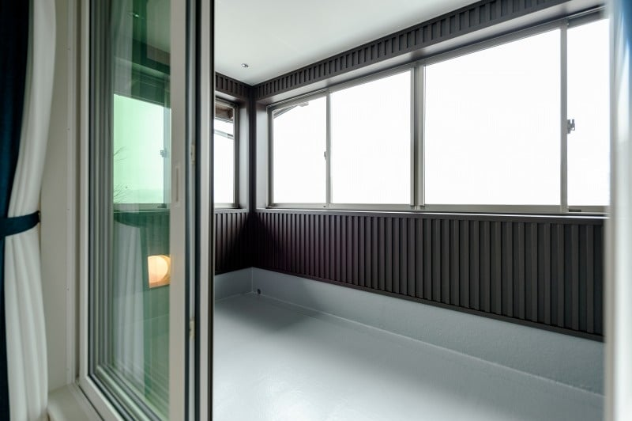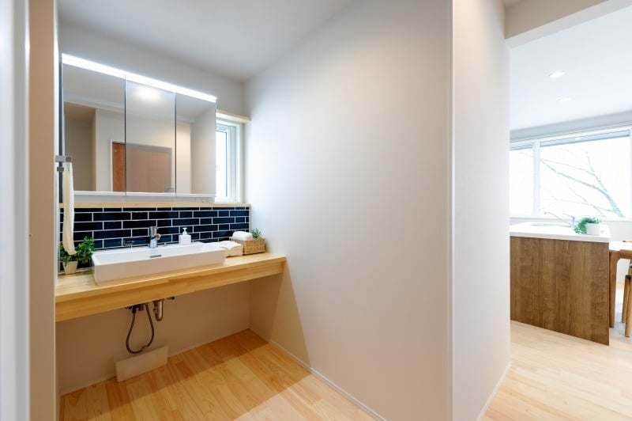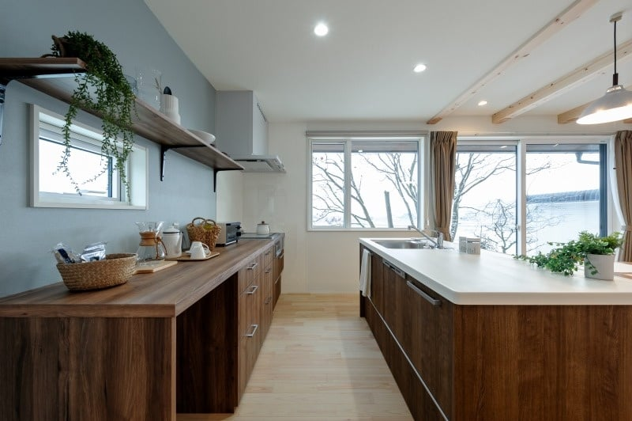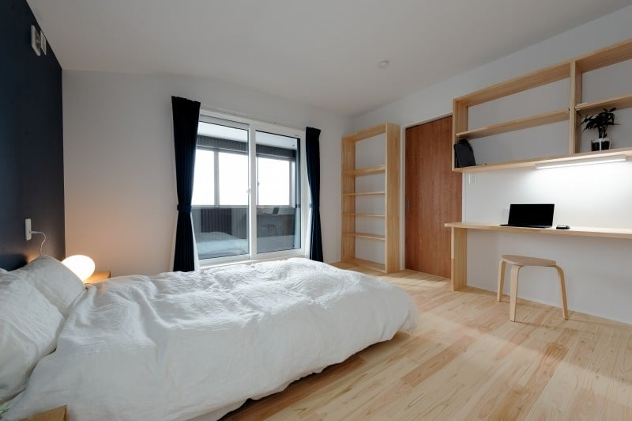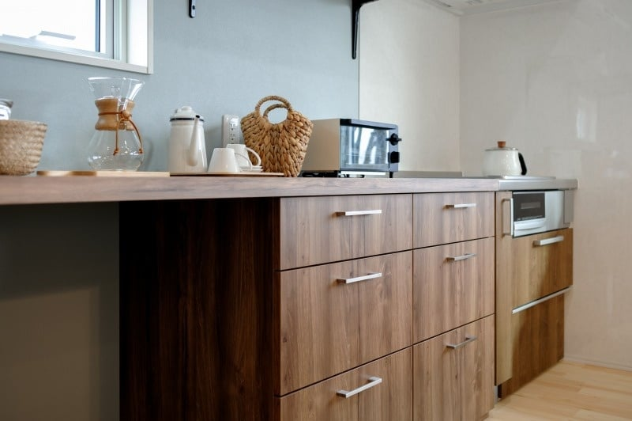
COOL JAPAN HOUSE
Completely Free-design and Custom-built House
モミジと里山の風景を望む家
The Scenic Maple House
iizuna Town, Nagano Prefecture
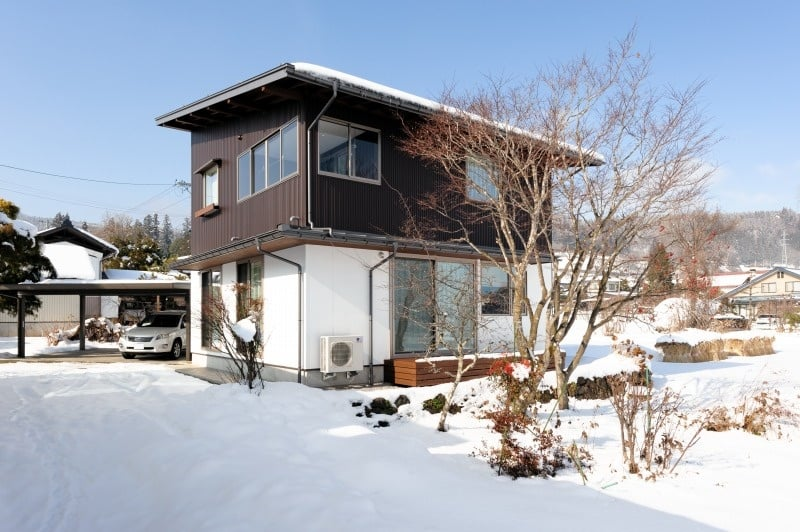
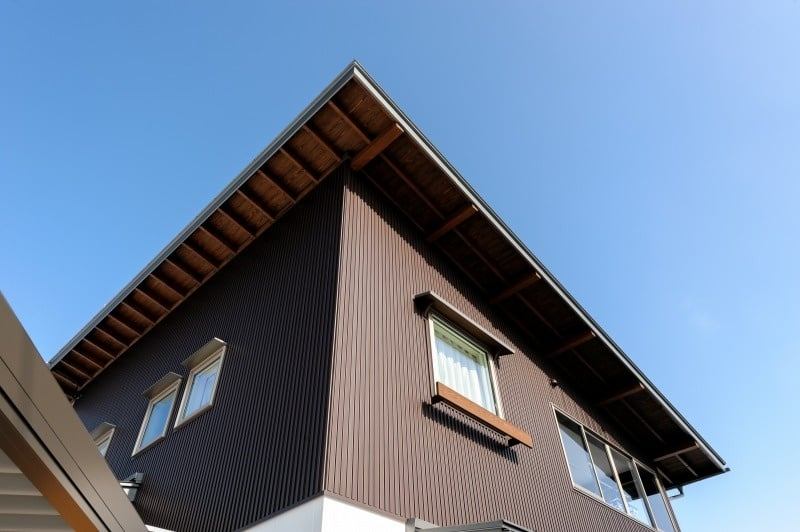
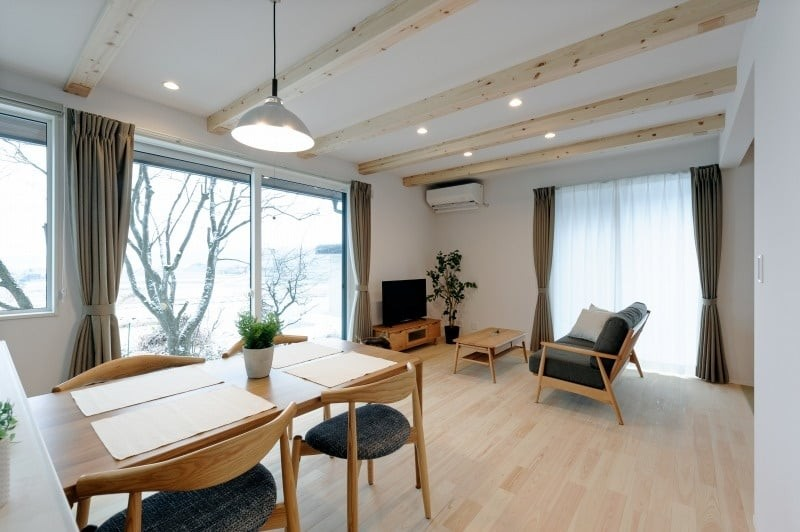
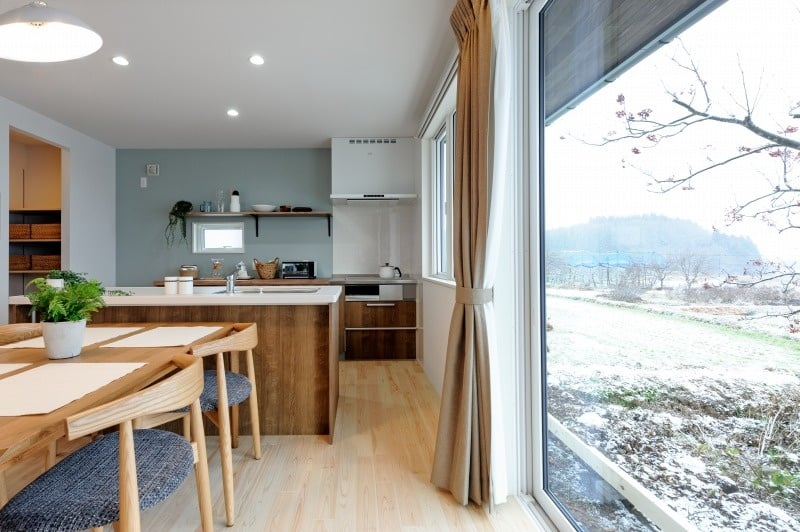
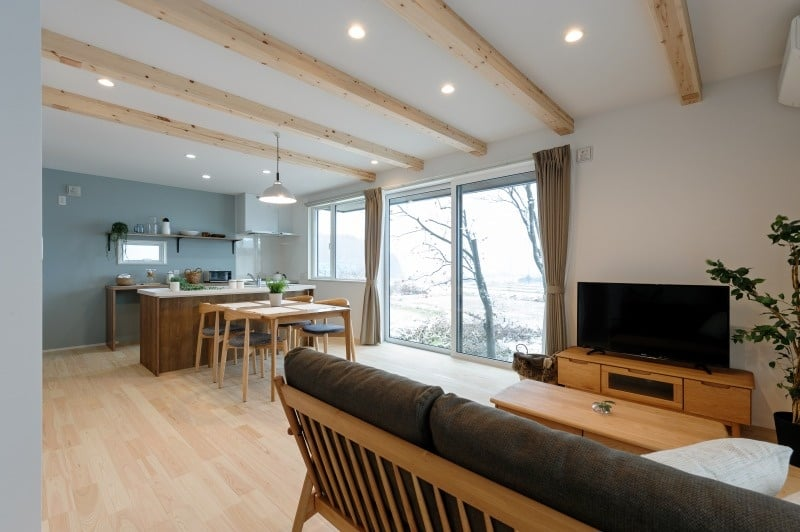





RESIDENTIAL ・ house with a view of maples
Design and construction : Custom-built homes
Completion: December 2022
Structure: 2-story wooden building
Floor area: 124.22㎡ (37.5 tsubo)
Construction site: Iizuna Town, Nagano Prefecture
Flooring: Solid pine flooring
Concept:
Nestled at the foot of Mount Iizuna (飯縄山, Iizuna-yama), this home is designed to blend seamlessly with the tranquil Satoyama and rural landscape of Nagano Prefecture. The surrounding countryside, with its ever-changing seasons, provides a soothing backdrop, creating a peaceful living environment that connects the indoors with nature.
Key Features:
Layout Plan: The layout plan utilizes the existing maple trees on the site, allowing the Satoyama landscape to be seamlessly integrated into the interior space.
Kitchen: The kitchen features a separate two-row layout with the sink and stove positioned apart, enabling the whole family to enjoy cooking together.
Inner Balcony: An inner balcony with sashes has been added, designed to be convenient for dual-income households, allowing clothes to be hung outside without getting wet from rain or snow.
Doma Space: A 6-tatami mat earthen floor space, connected to the entrance, has been arranged for families who love the outdoors.



