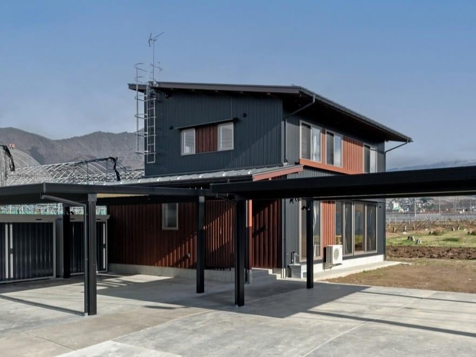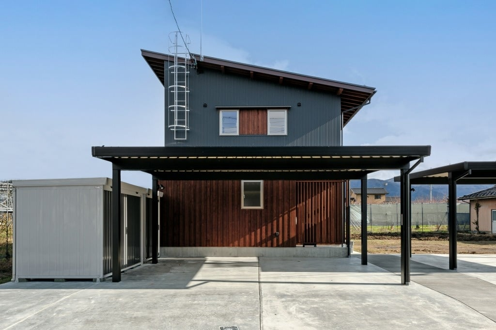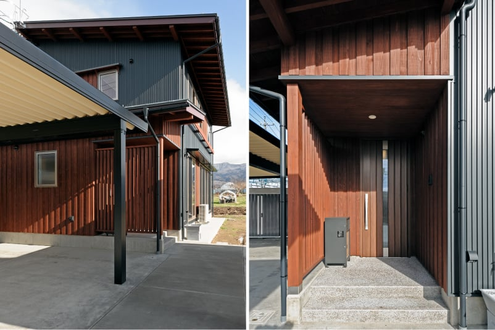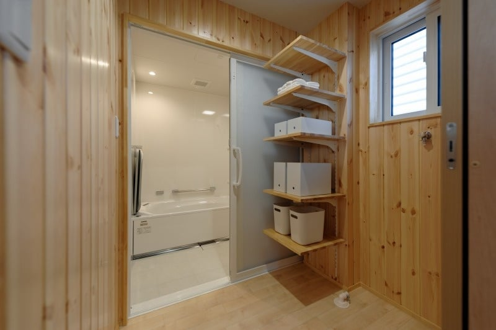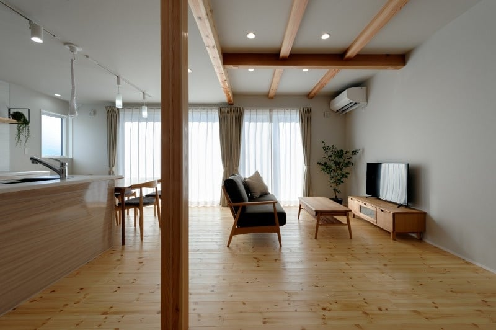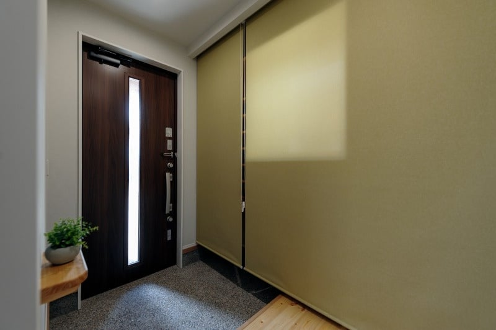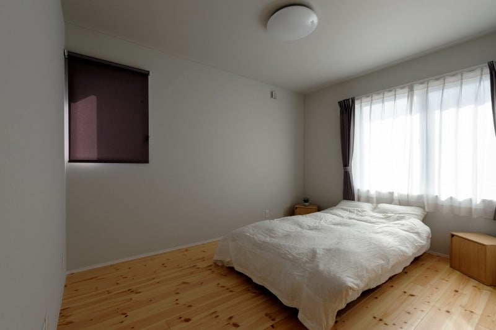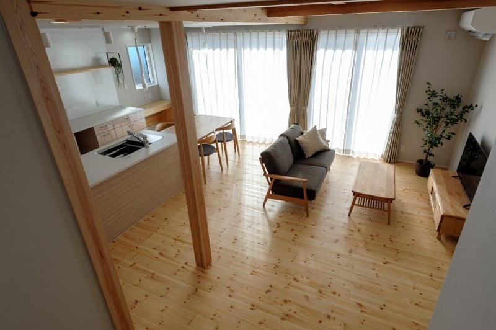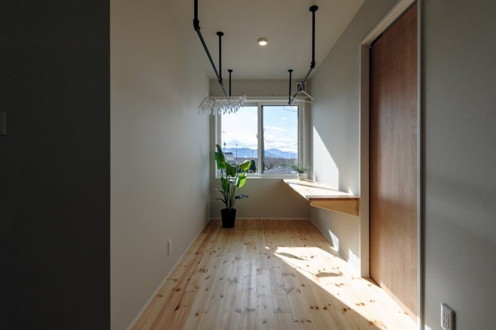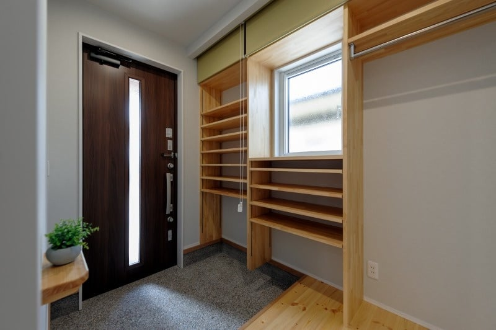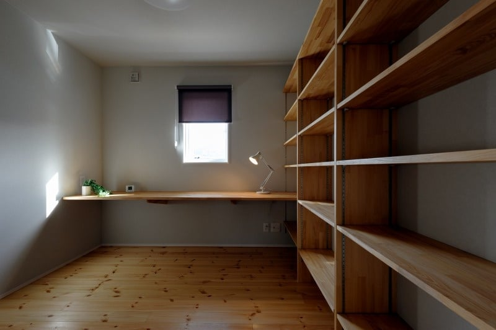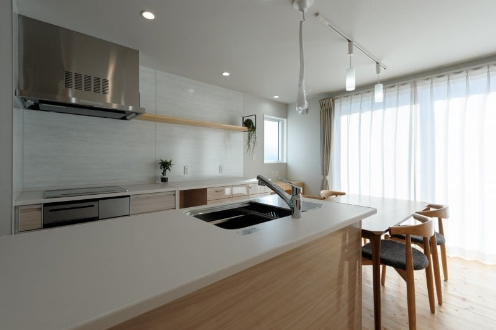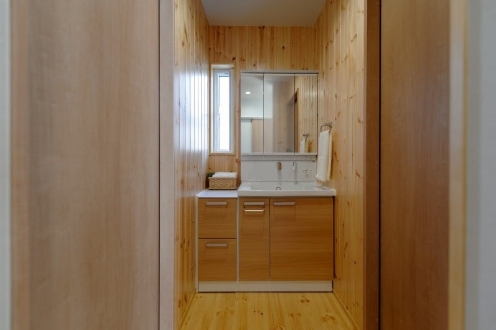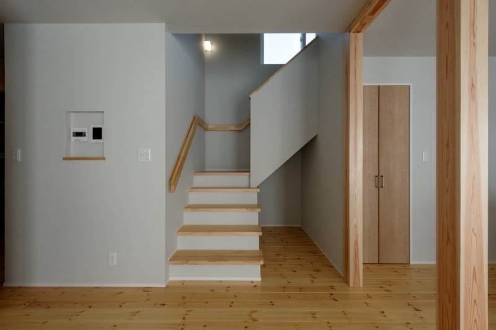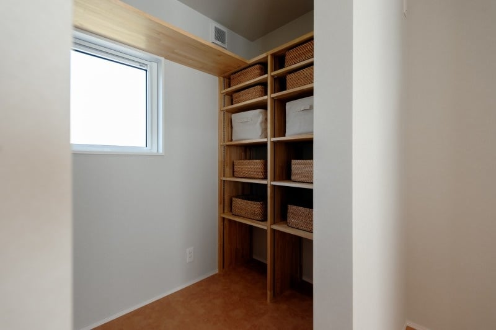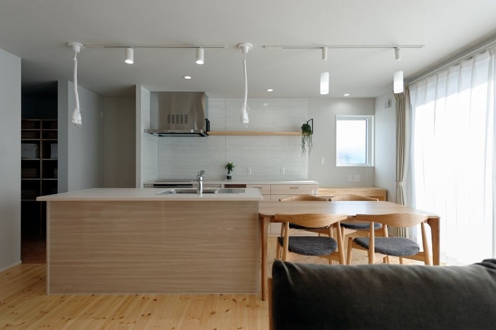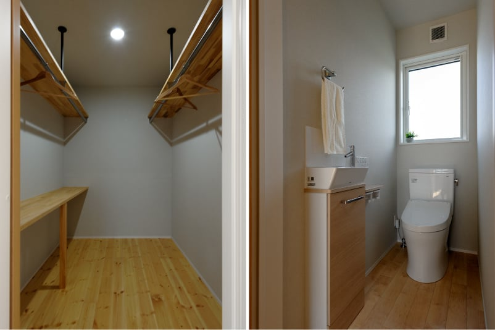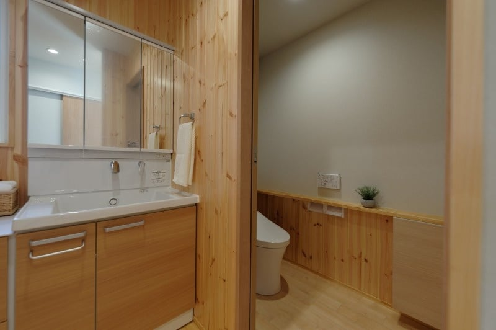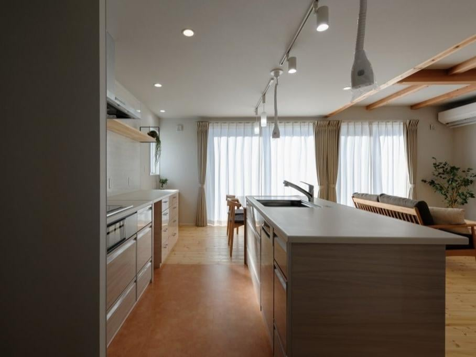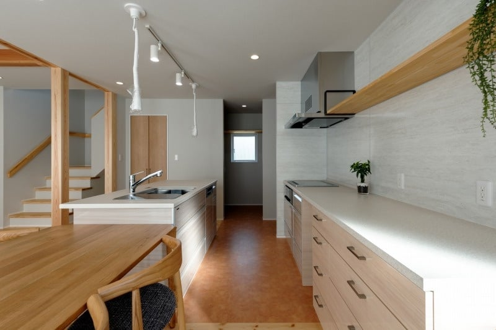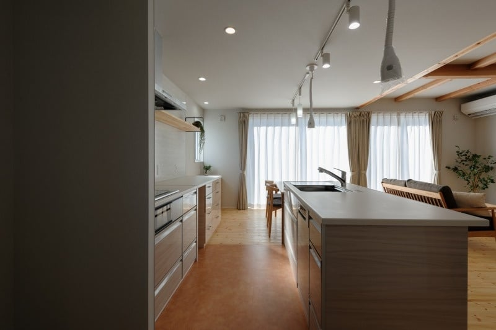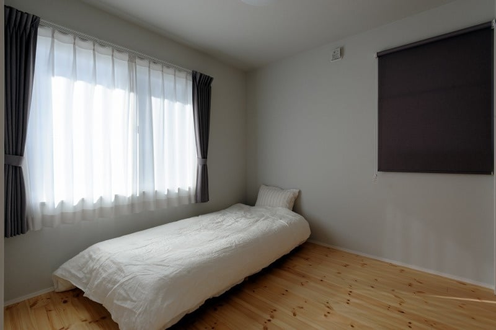
COOL JAPAN HOUSE
Completely Free-design and Custom-built House
太陽光を活かす家
MOST SUNLIGHT
nakano city, Nagano Prefecture





07e6d3a3-c049-4b16-915c-c46aafd6397e
97acb618-a0fe-46bd-82cc-c7ffd121bbfb
3bb365b9-4c5d-4122-8c46-d01be127b607
15d2153b-0d8c-439e-9741-165f4d94c549
119d263c-ab44-49e7-97e1-08653ba09e38





RESIDENTIAL ・ MOST SUNLIGHT
Design and construction : Custom-built homes
Completion: December 2023
Structure: 2-story wooden building
Floor area: 123.40㎡ (37.3 tsubo)
Flooring: Solid pine flooring
Active and passive design
A south-facing, sloped roof design makes the most of the sunlight.
This is a ZEH-standard energy-saving home that combines an active design equipped with a solar power generation system and eco-cute with a passive design that takes into account the angle of the sun with deep eaves and overhanging roofs.
・ Solar power generation: 7.7kw
・ Photovoltaic thermal storage capacity: 6.5kw
The mother, who loves cooking, is particular about
- BOSCH kitchen island with dishwasher
- Reel outlet from ceiling
- A pantry with space for a fermenter and refrigerator
- The fully equipped kitchen is attractive.
