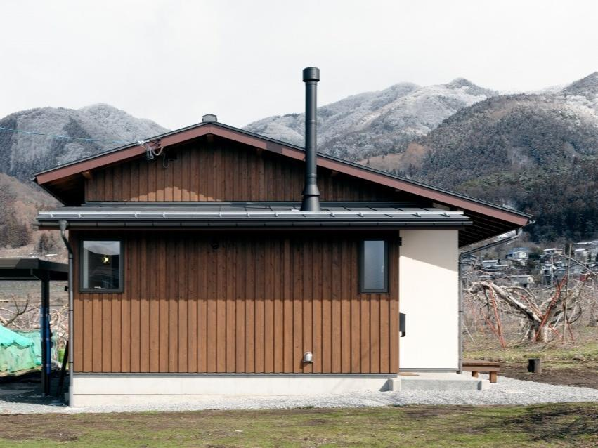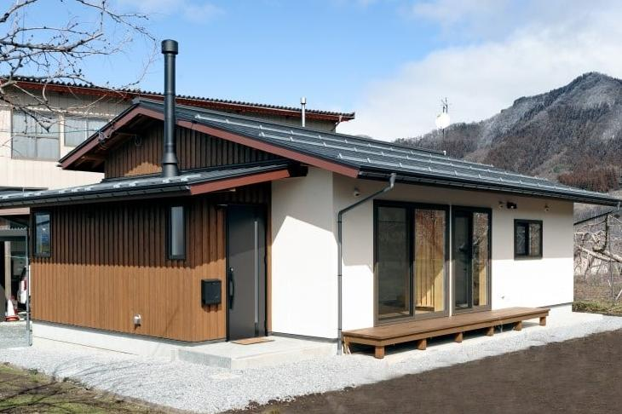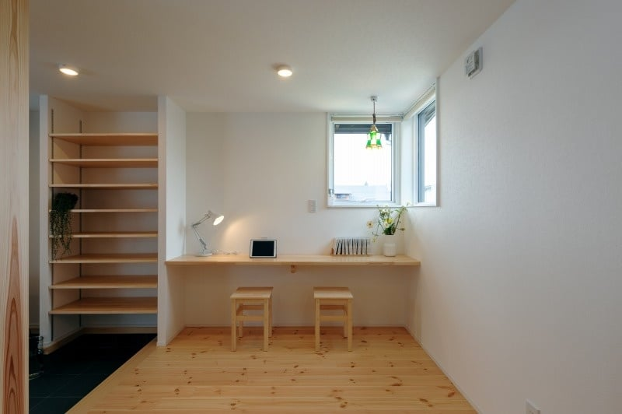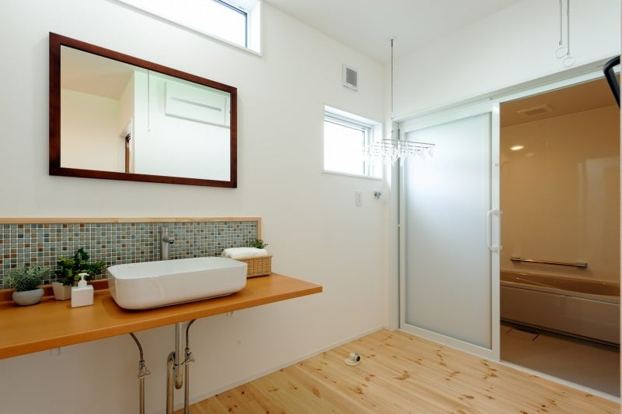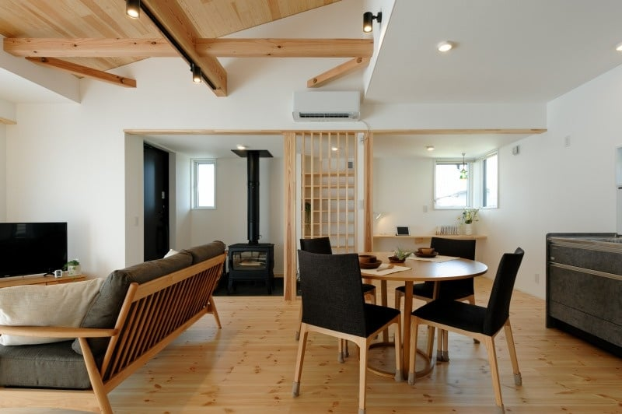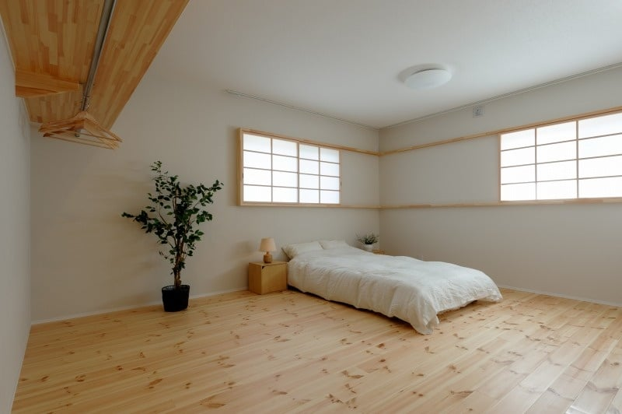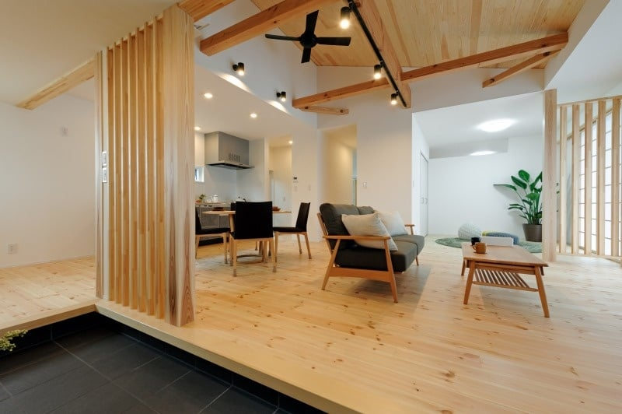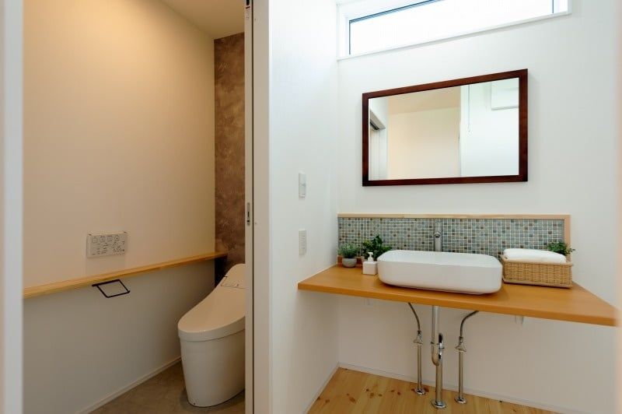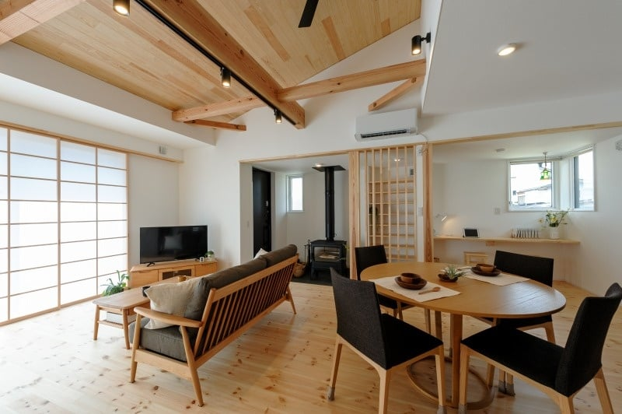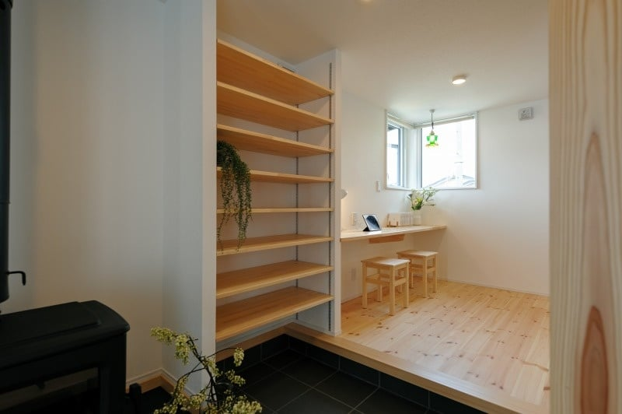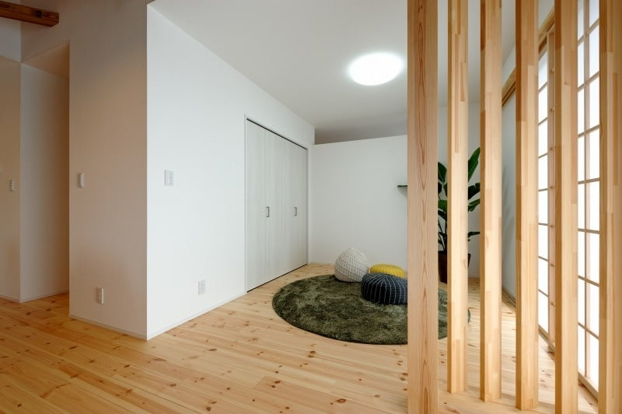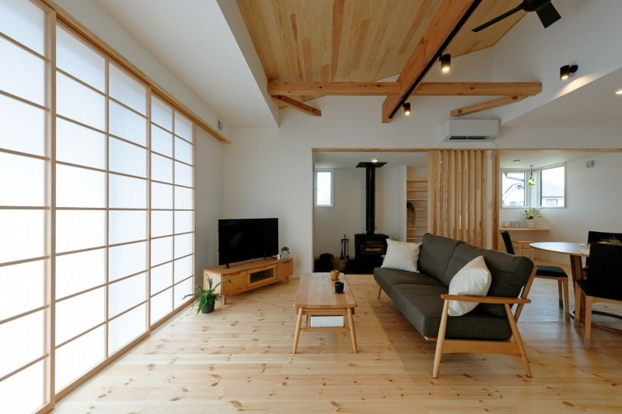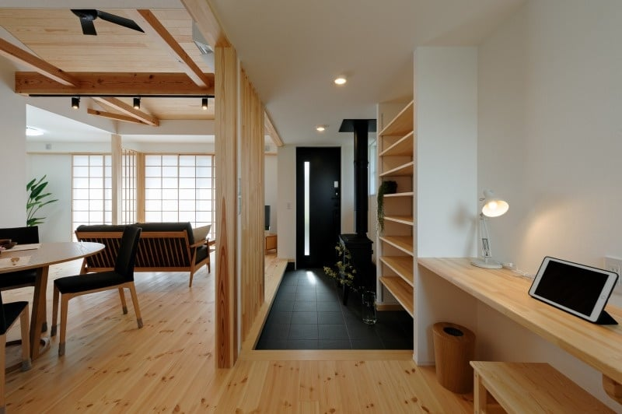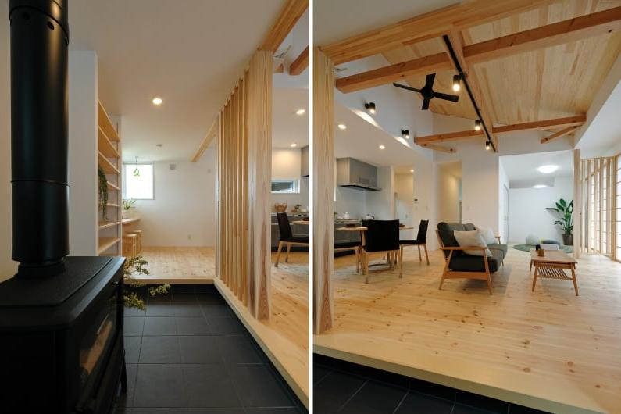
COOL JAPAN HOUSE
Completely Free-design and Custom-built House
スローライフを愉しむ家
serene & slow living
yamanouchi Town, Nagano Prefecture








RESIDENTIAL ・ home for enjoying the slow life
Design and construction: Custom-built homes
Completion: February 2024
Structure: Wooden single-story building
Floor area: 75.2㎡ (22.7 tsubo)
Flooring: Solid pine flooring
Surrounded by the mountain’s embrace, I witness the seasons unfold in their quiet splendor. I find solace in the nearby hot springs, then return home to the comforting glow of the fire. I’ve longed for a life where time drifts gently, like a leaf on the breeze—and now, that dream is my reality.
— owner of the house
This home makes that dream of a slow, tranquil life a reality. The exterior, accented with warm wooden boards and a chimney, blends seamlessly into the natural surroundings. The design features picture windows that invite the beauty of nature inside, allowing you to enjoy the stunning scenery from the comfort of your home.
The centerpiece of the house is the earthen floor entrance hall with a wood stove. It’s a “home for enjoying the slow life,” where you can unwind on the sofa, be soothed by the flickering flames, and feel the time pass leisurely.
