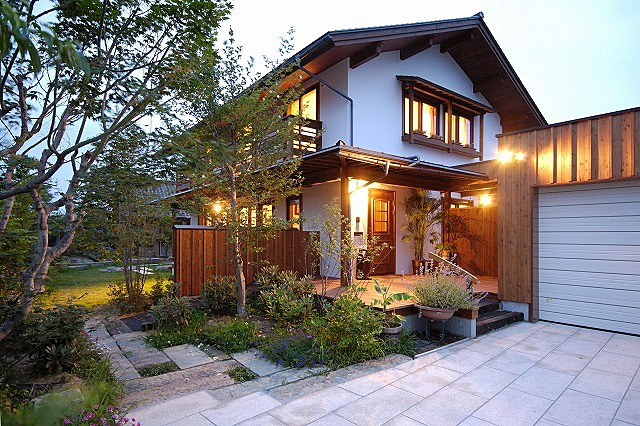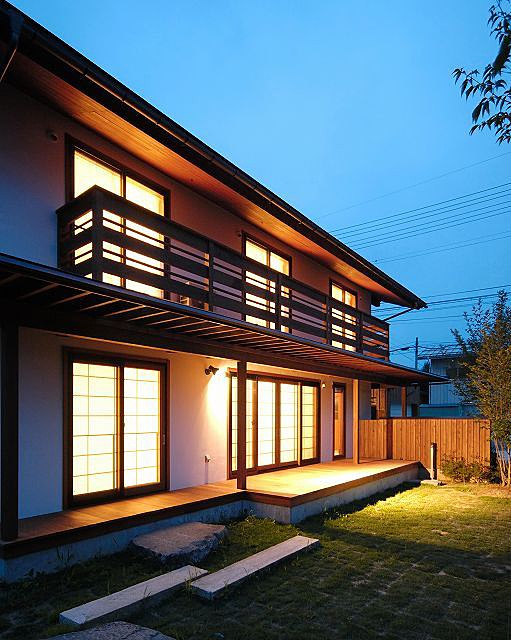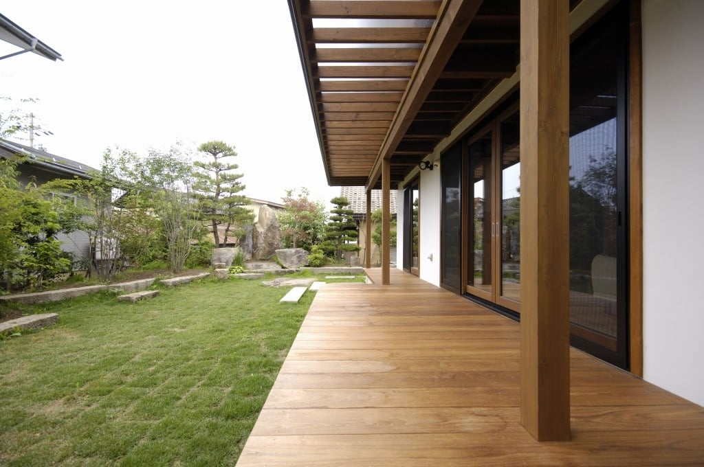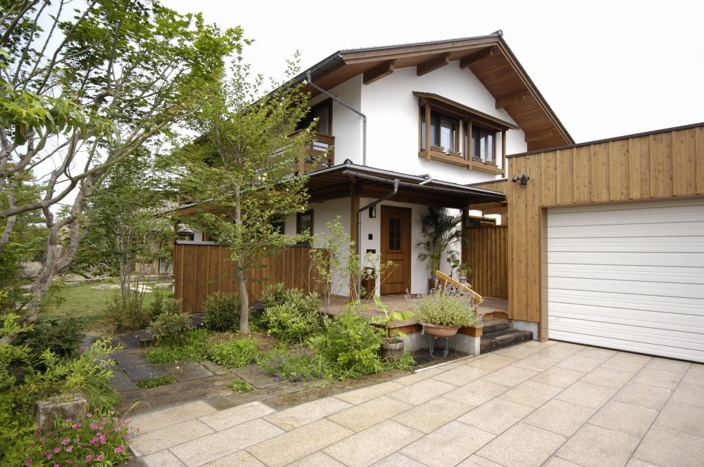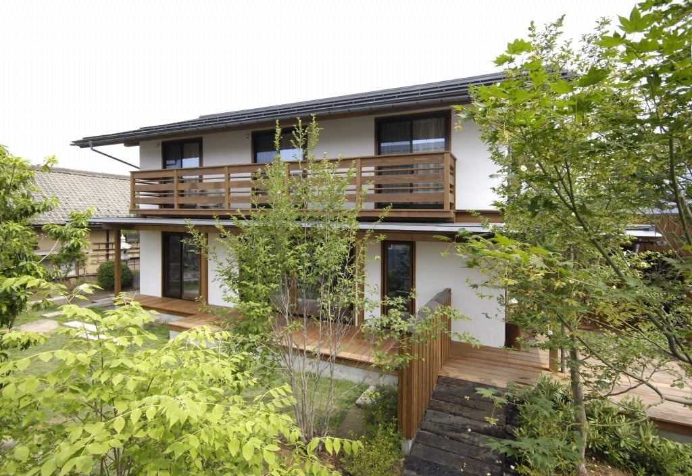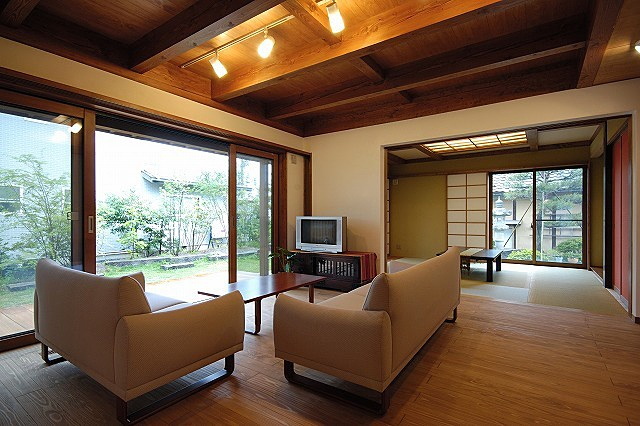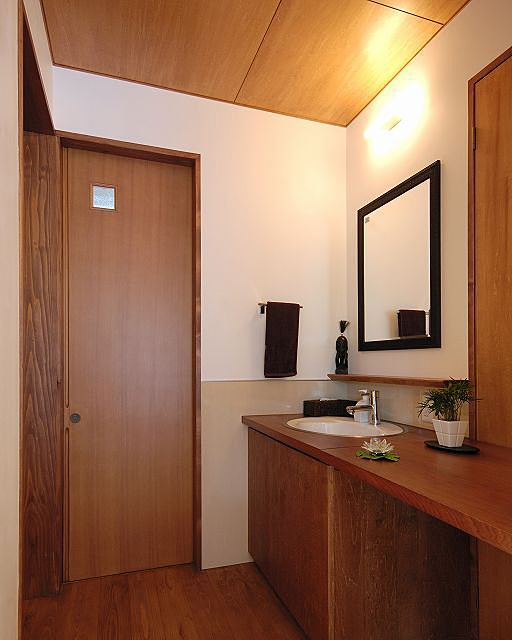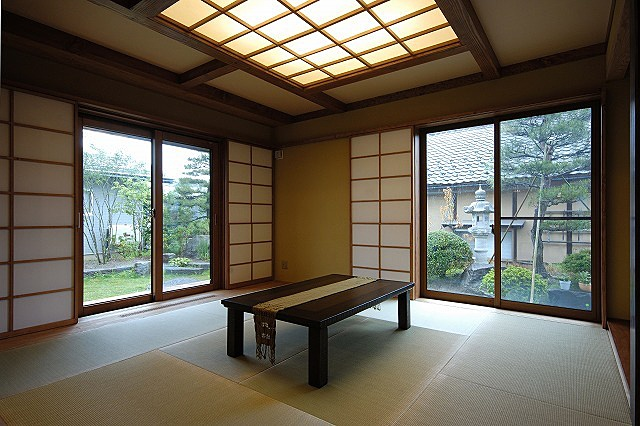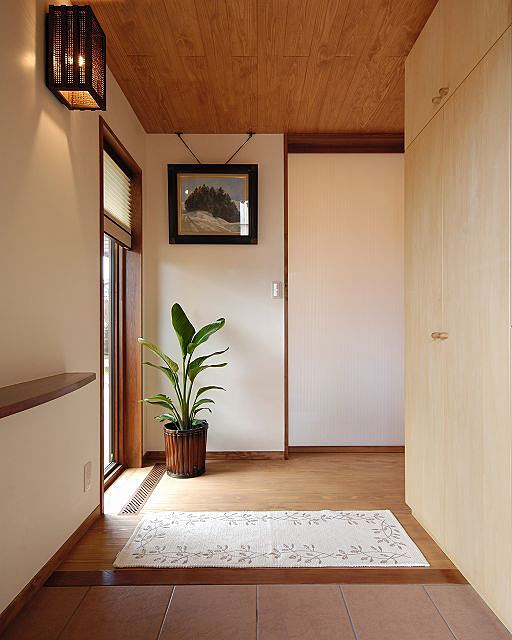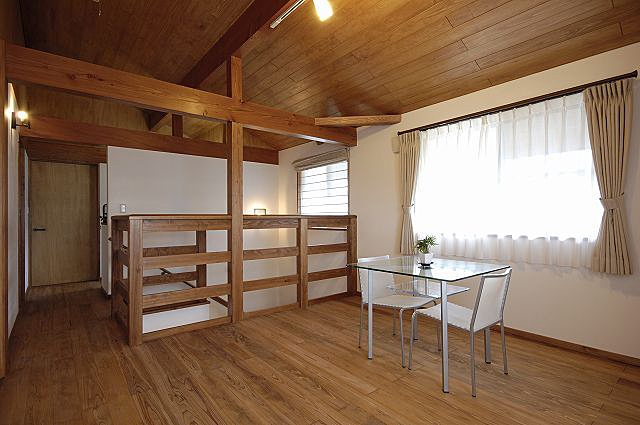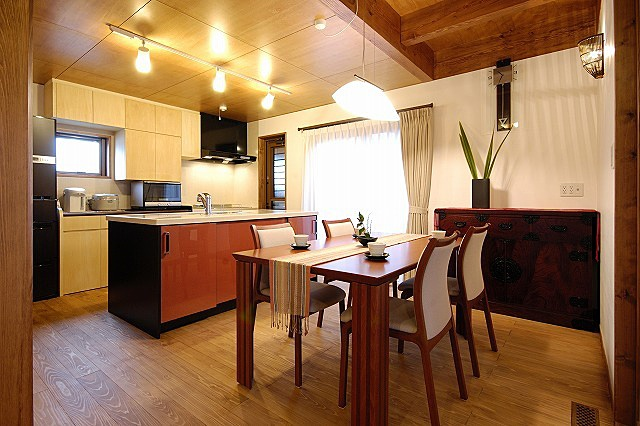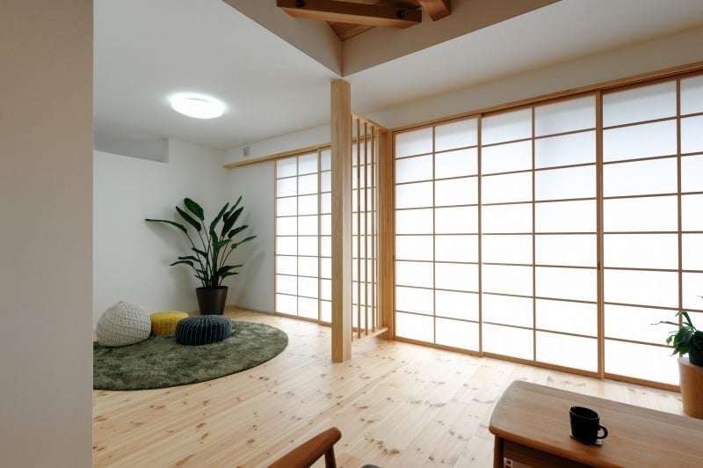
COOL JAPAN HOUSE
Completely Free-design and Custom-built House
和モダンの家
Modern Zen Home
Nakano city, Nagano Prefecture








RESIDENTIAL ・ Japanese modern house
Design and construction: Custom-built homes
Completed: March 2007
Structure: 2-story wooden building
Floor area: 202.29㎡ (61.2 tsubo)
A modern Japanese house that emphasizes openness and ease of use
The greenery of the trees in the garden stands out beautifully against the white plaster-like walls, and this custom-built home has a modern Japanese appearance that blends in with the tranquil rows of houses in the surrounding area.
The design was focused on creating a sense of openness and ease of use, and the large openings allow you to enjoy the view of the garden while ensuring plenty of light and ventilation.
The use of natural materials, such as solid cedar floors and diatomaceous earth-painted walls, makes this a home where you can live comfortably and healthily.
