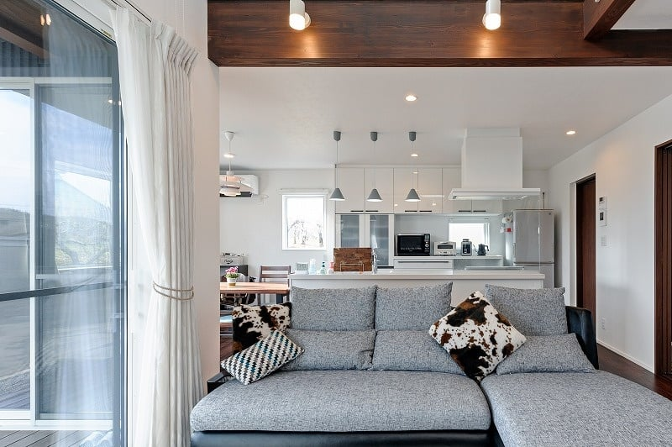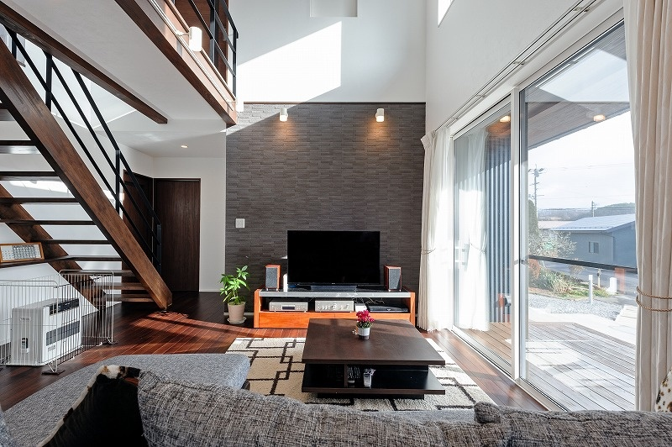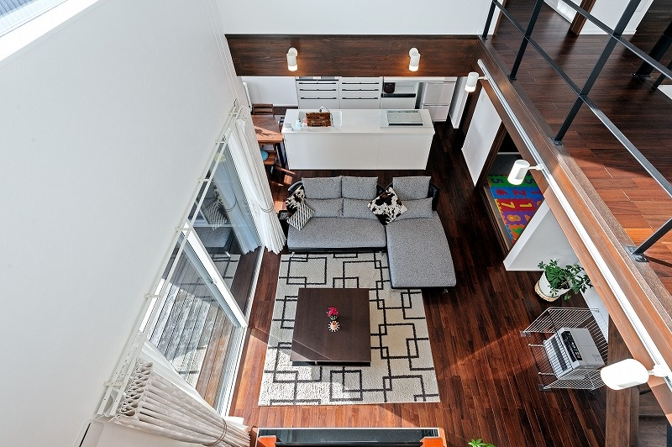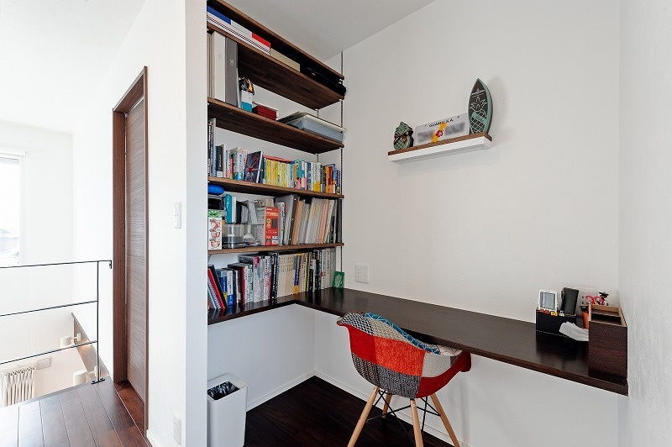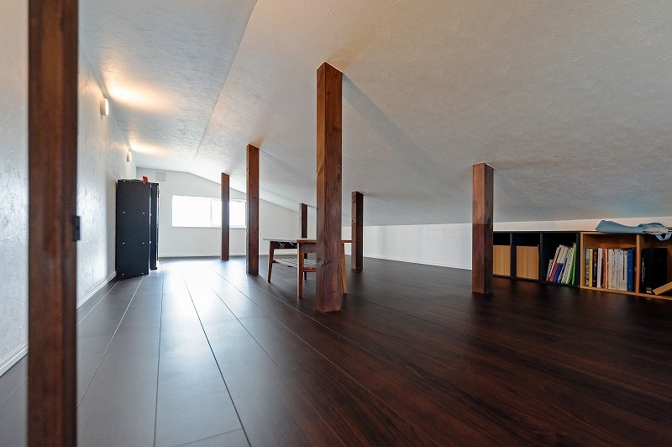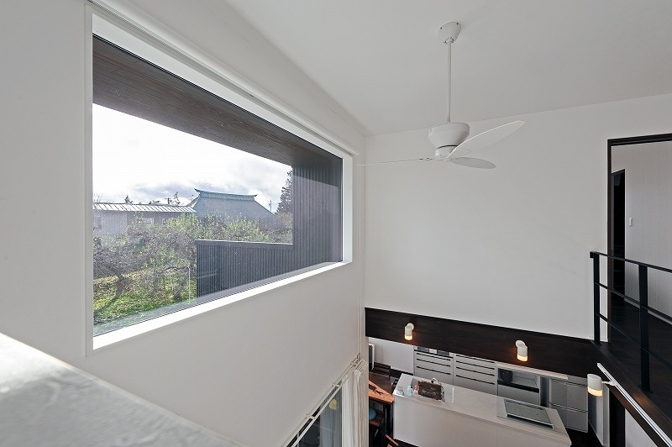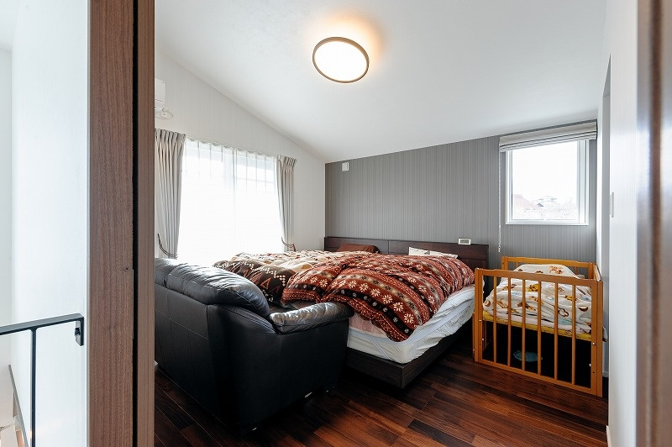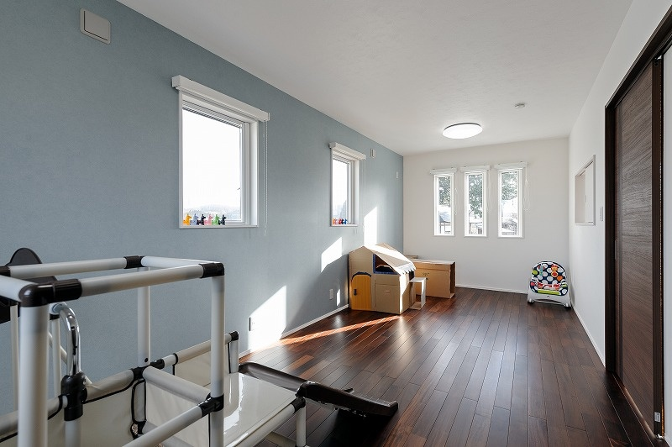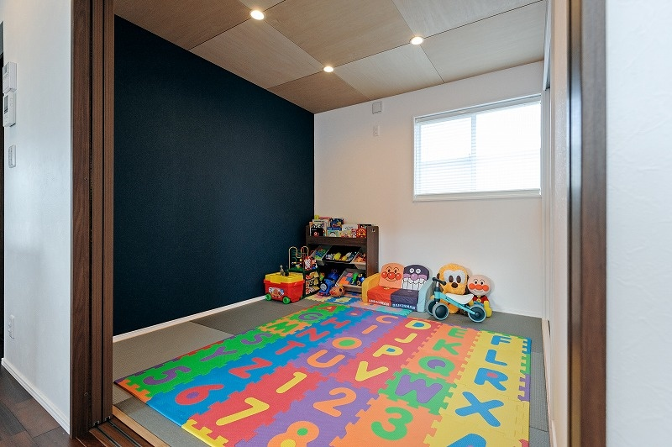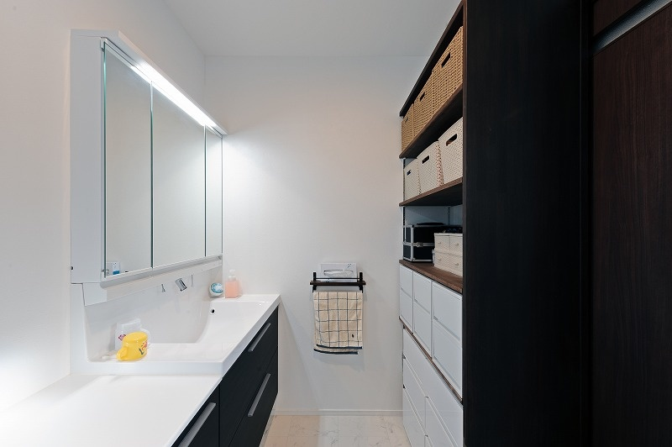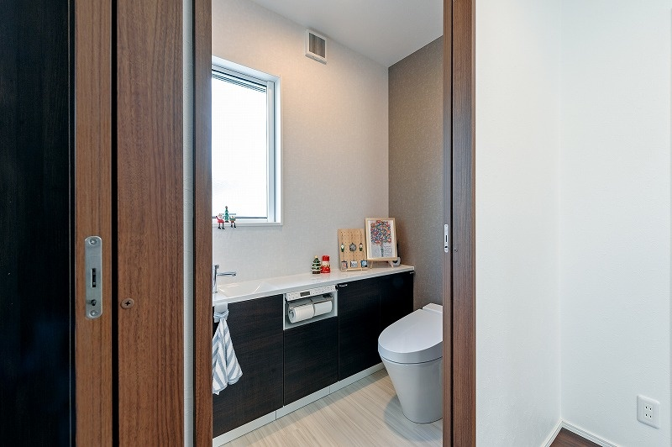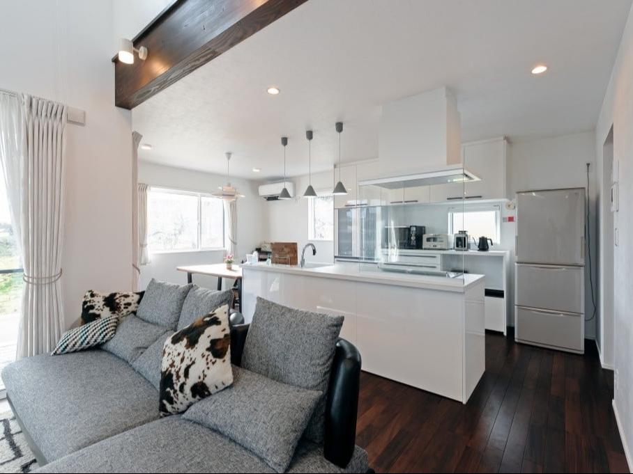
COOL JAPAN HOUSE
Completely Free-design and Custom-built House
おしゃれにキマる白 x 黒の家
BLACK AND WHITE STYLISH
Iizuna Town, Nagano Prefecture
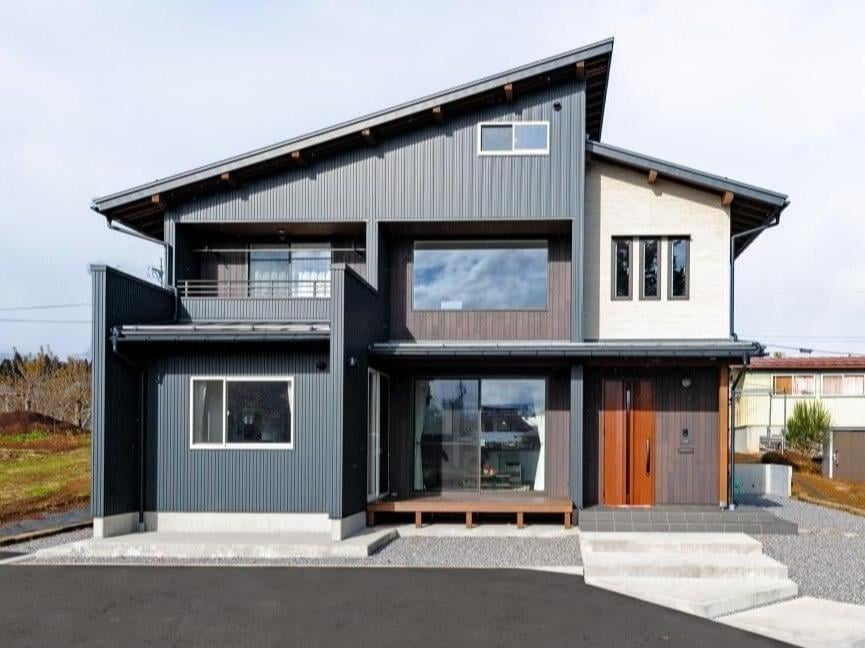
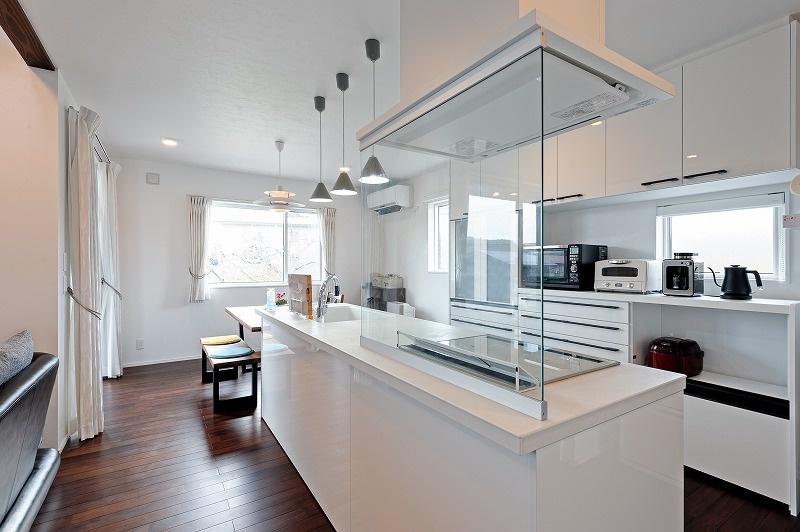
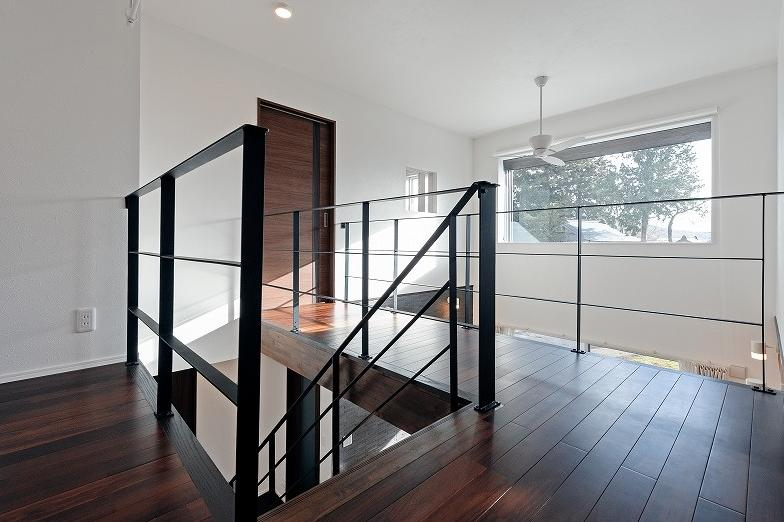
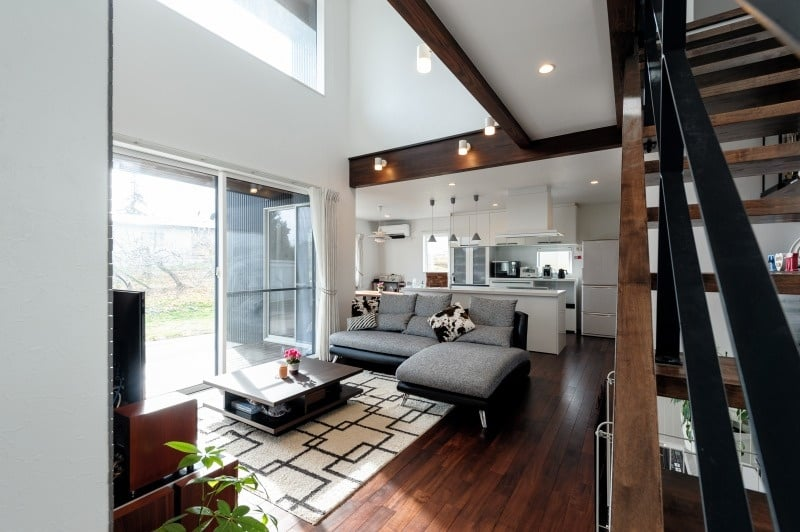
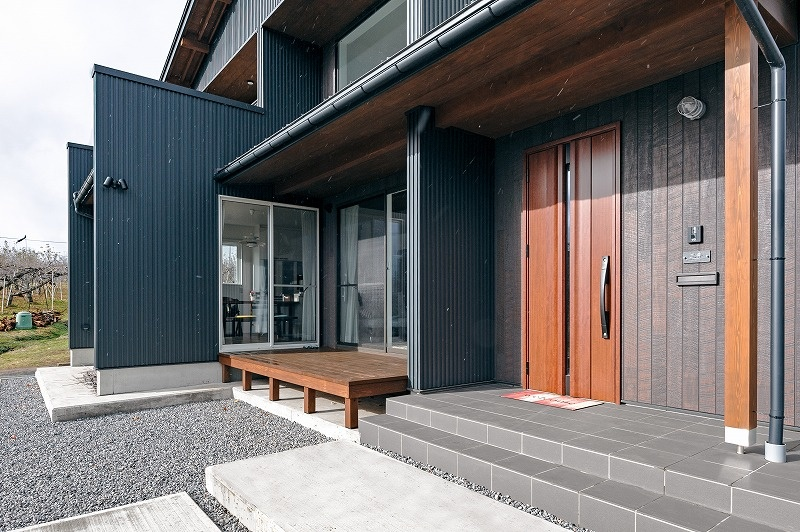





RESIDENTIAL ・ A STYLISH BLACK AND WHITE HOUSe
Design and construction : Custom-built homes
Completed : September 2019
Structure : Two-story wooden house
Floor area : 125.58㎡ (38.00 tsubo)
Flooring : Solid walnut flooring
The stylish black and white exterior walls are eye-catching. The interior is also tastefully finished in monotone with dark solid wood floors, resulting in a custom-built home that exudes chic and modern style despite being made with natural materials.
The integrated living/dining/kitchen space is arranged in an L-shape with the kitchen at the center, gently dividing the space for relaxing from the space for cooking and eating.
The covered wooden deck faces both the dining room and living room, making it a usable outdoor living space. The open ceiling living room, with its playful strip staircase and bridge, encourages communication and deepens family ties. The fixed windows in the open-ceiling area offer a panoramic view of Nagano’s natural beauty.



